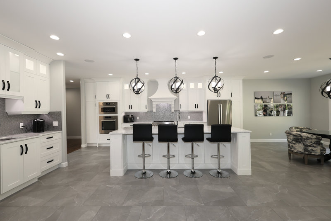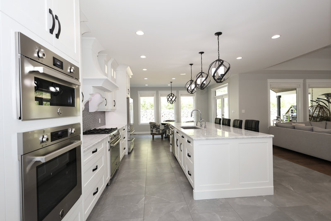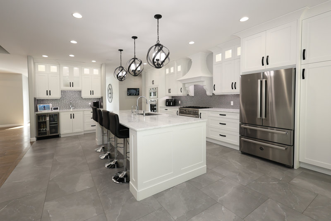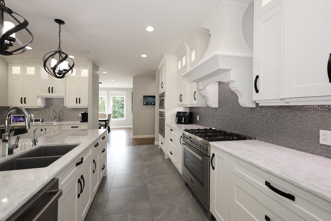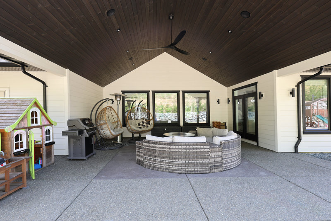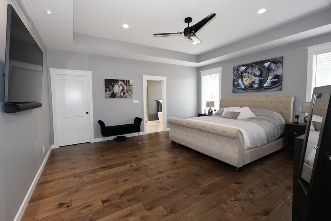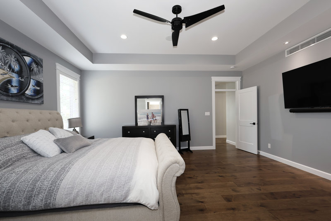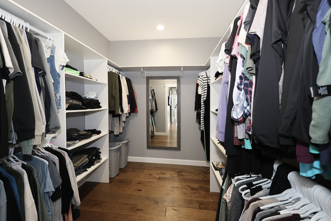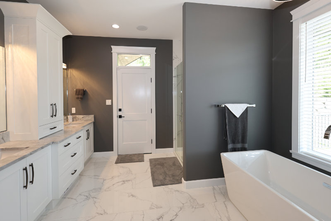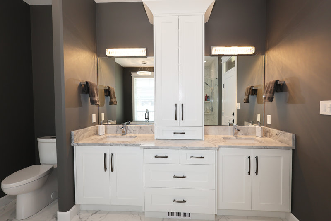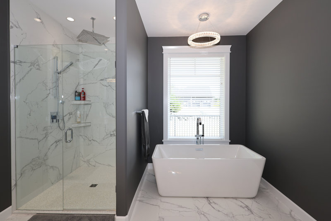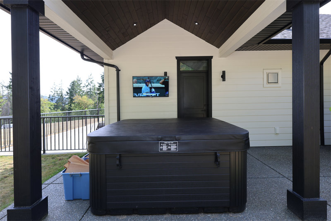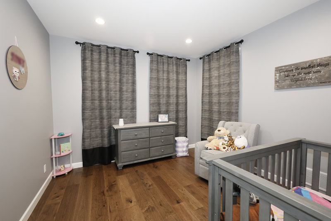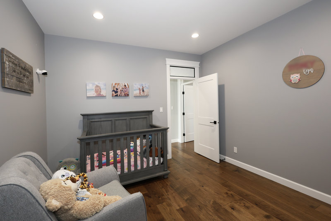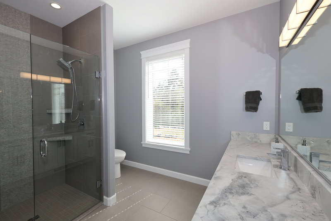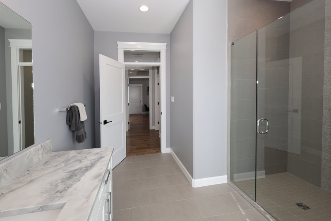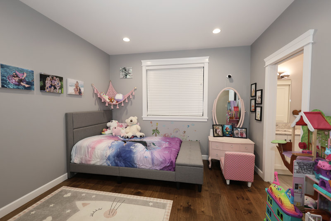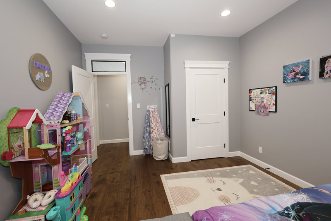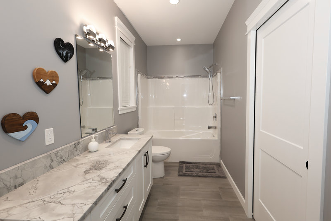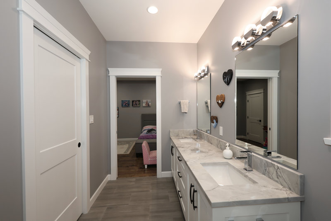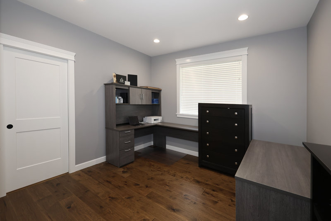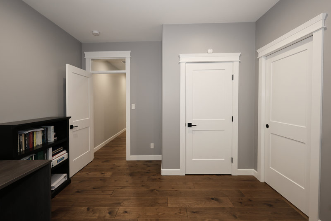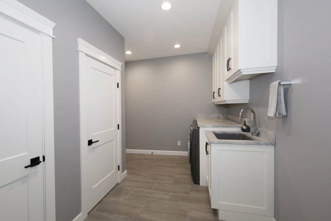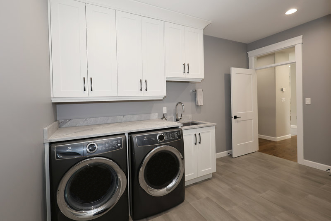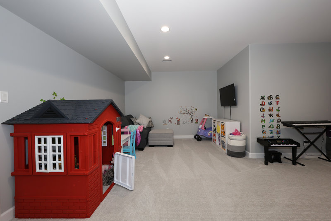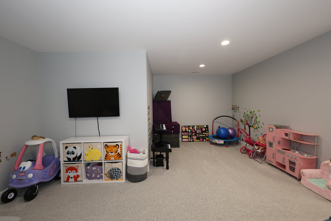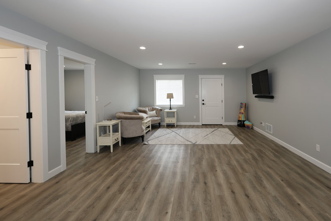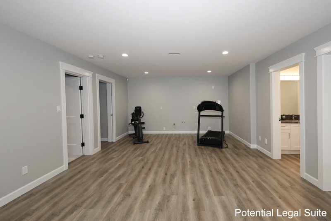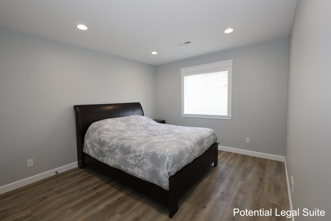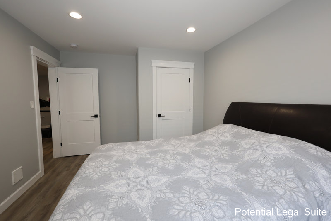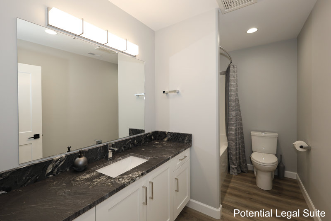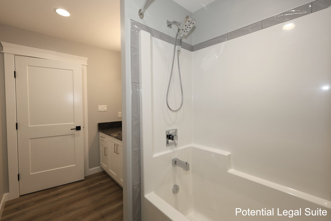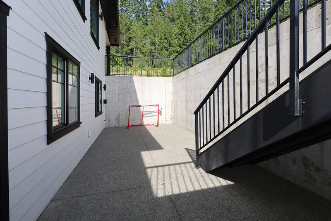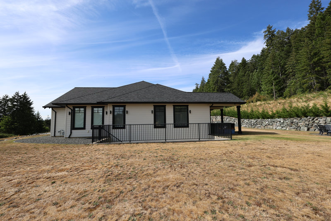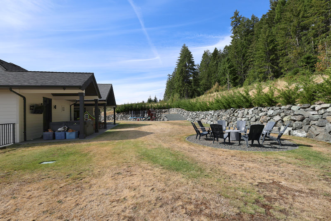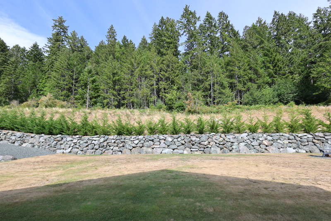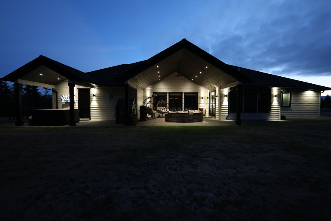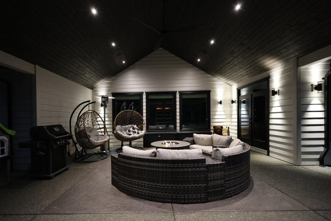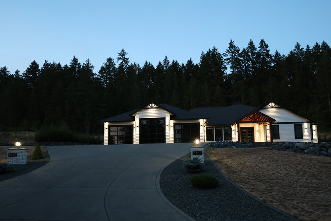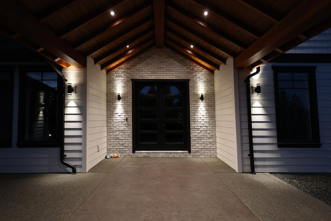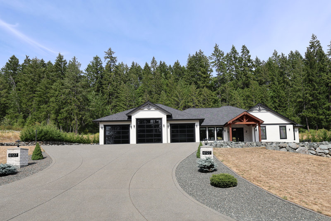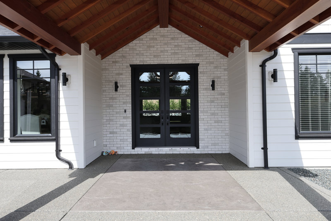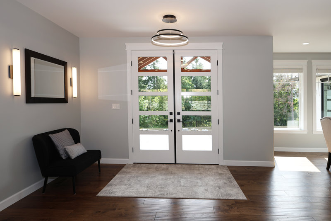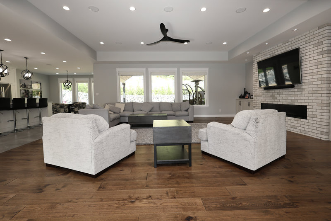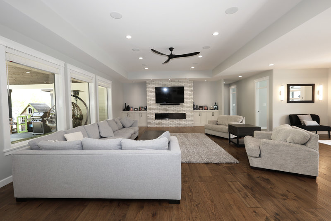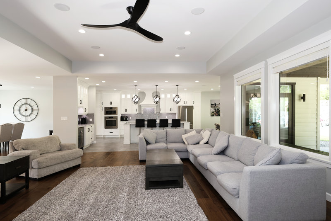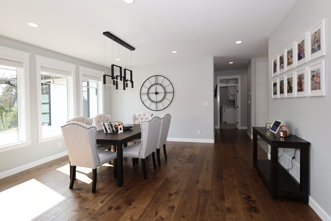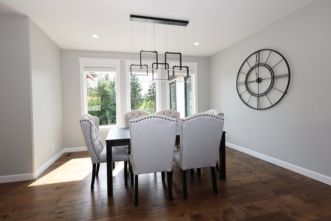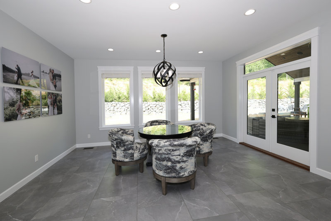|
Home For Sale by
Owner
Home and Property Listings for
Vancouver Island and Surrounding Areas
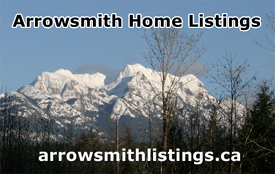
Your
Internet Listing Specialists
Beaver Creek Acreage
Custom Built 4 Bedroom, 4 Bath, plus Den Family Home with
Attached 4 Bay Garage situated on a 1 Acre Lot on no-through road in Beaver
Creek. Features transom windows, recessed lighting, 9' Ceilings with built-in
speakers, coffered ceilings, 72" New York Regency natural gas fireplace, Hickory
hand scraped hardwood flooring, tiled flooring, carpet flooring, vinyl flooring,
custom light fixtures, custom kitchen cabinets with lighting & glass tile
backsplash, extra large kitchen island, double Silgranit sink, drop down
lighting, stone counter tops, instant hot & cold water at kitchen sink, built-in
oven & dual natural gas stove, built-in convection microwave, bar with sink &
fridge, granite countertops in bathrooms, the primary bedroom boasts double
sinks, storage tower, soaker tub, custom tiled shower with dual slide bar & rain
shower head,
Lutron smarthome switches, insulated interior walls, Navien hot water on demand,
built in vacuum system, top of the line heat
pump, potential legal basement suite
with fire rated door separating the home and suite, all codes were followed and
filed with ACRD for potential future suite, insulated floor joists above
suite, plumbed for kitchen, ready for
cabinets. Esteem series overhead doors in garage,
33 exterior sconces, 8 camera security system, natural gas BBQ outlet and so
much more. Timber frame front entry,
23' x 22' covered patio with vaulted ceiling, 2nd patio with
hot tub & outdoor TV, RV plug & Sani dump, Smart home irrigation system. Walking
distance to hiking trails. Close to schools, shopping, banking, and post office.
Contact: Cody
or Kaila 250-720-5935
|
Address:
6127 Chase Drive
Port Alberni, BC
V9Y 0C2
|
| Home Size: |
4,387 sq. ft. |
| Main level |
3,237 sq. ft. |
| Foyer |
|
| Living room |
|
| Dining room |
|
| Kitchen |
|
| Nook |
|
| Walk-in
pantry |
|
| Primary bedroom |
|
| En suite bath |
|
| Walk-in
closet |
|
| Laundry room |
|
| Bedroom #2 |
|
| Bathroom |
|
| Bedroom #3 |
|
| Main bathroom |
|
| Den/Office |
|
| Basement |
1,150 sq. ft. |
| Family room |
|
| Potential Legal suite |
|
|
Living room |
|
| Plumped for Kitchen |
|
| Bedroom #4 |
|
| Bathroom |
|
| Washer/Dryer
|
|
| 4 Bay Attached Garage |
1,219 sq. ft. |
| |
|
Asking Price:
$1,919,000.
Cdn
Price includes:
Stainless steel built-in oven & dual natural gas stove
Stainless steel built-in convection microwave oven
Stainless steel dishwasher
Washer & dryer
Blinds
Hot tub
|
Home Features
- Custom built by Chretien Construction, completed in March 2021
- All plywood construction
- Malarkey algae resistant shingles on roof
- Vinyl windows
-
4 Bedrooms, Den, & 4 full bathrooms
- Transom windows
- Recessed lighting
-
9' Ceilings w/ built-in speakers
- Coffered ceiling living room & primary bedroom
- 72” New York Regency natural
gas fireplace
- Hickory hand scraped hardwood flooring
-
Tiled flooring
- Carpet flooring
- Vinyl flooring
- Custom light fixtures
- Custom kitchen cabinets w/ lighting & glass tile backsplash
- extra large kitchen island w/ double Silgranit sink instant & drop down lighting
- stone counter tops
- instant hot & cold at kitchen sink
- built-in oven & dual natural gas stove
- built-in convection microwave oven
- bar w/ sink & fridge
- Granite countertops in bathrooms
-
Primary bedroom boasts
double sinks w/ storage tower
-
soaker tub
- custom tiled shower w/ dual slide bar & rain shower head
-
Lutron smarthome switches
-
Navien hot water on demand
-
Built in vacuum system
-
Insulated interior walls
-
Top of the line heat pump
Potential legal basement suite
- fire rated door separating the home and suite
- all codes were followed & filed with ACRD for potential future
suite
- insulated floor
joists above suite
- plumbed for kitchen,
ready for cabinets w/ laundry area
Esteem series overhead doors in garage
33 Exterior sconces
8 Camera security system
Natural gas BBQ outlet
Heat
- Heat pump w/ air conditioning
- 2 Stage natural gas furnace
- Natural gas fireplace
Outside Features
-
23' x 22' Covered patio w/ vaulted ceiling, exposed
aggregate & stamped concrete
- Timber frame front entry w/ exposed aggregate & stamped concrete
- Exposed aggregate driveway
- 2nd Patio w/ hot tub &
outdoor TV off primary bedroom en suite
- RV outlet & Sani dump
- Smart home irrigation system
Additional Features
- 2025 Taxes $4700.00 after the basic grant
- Walking distance to trails
- Close to Tsuma-as Elementary School
- Close to shopping, restaurants, banking & post office
- 15 Minute drive to Sproat Lake
|
