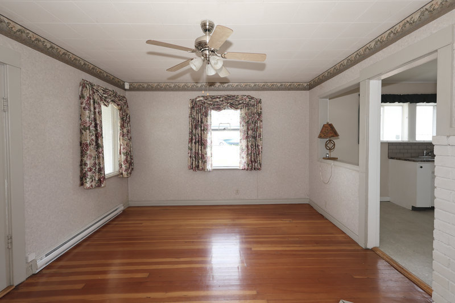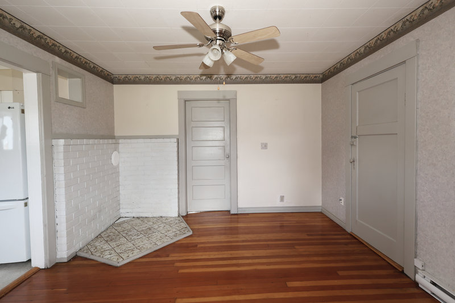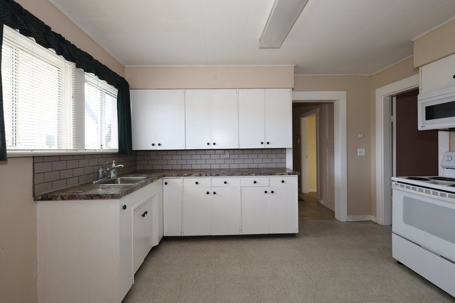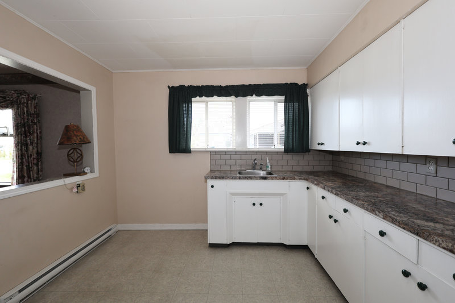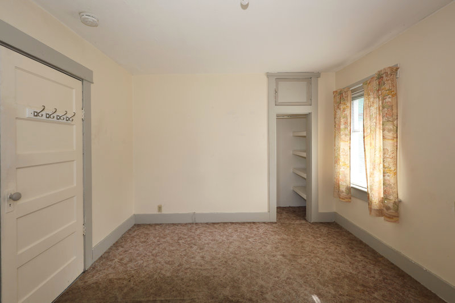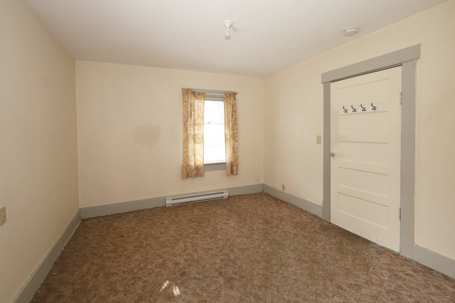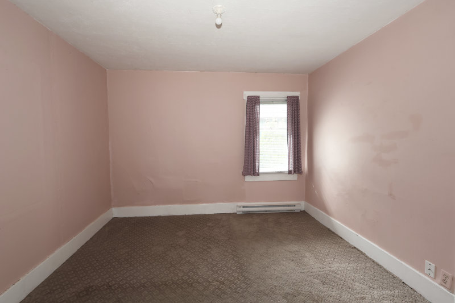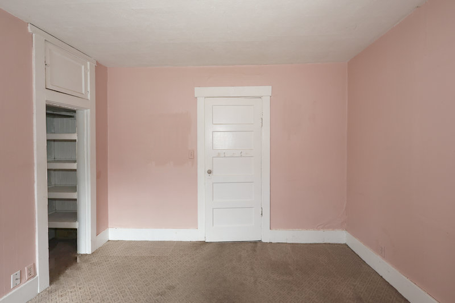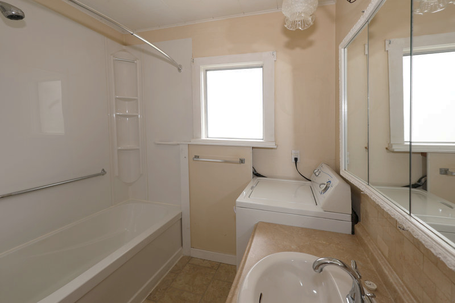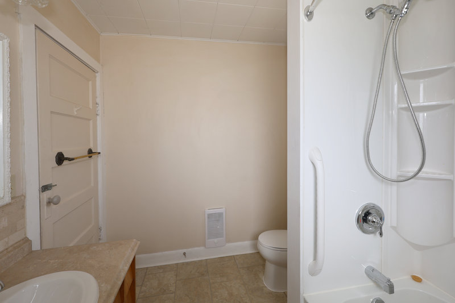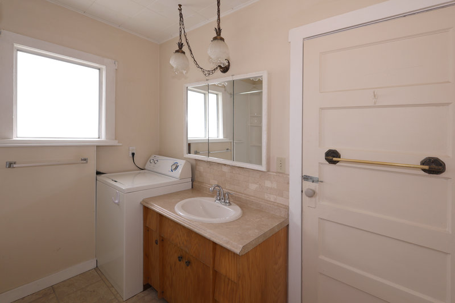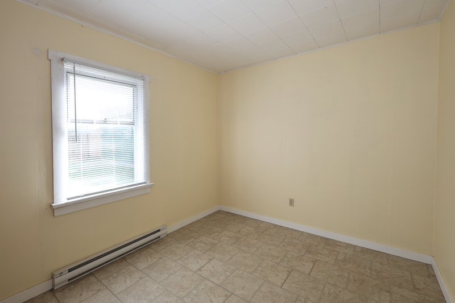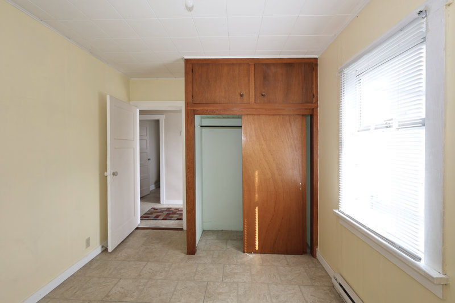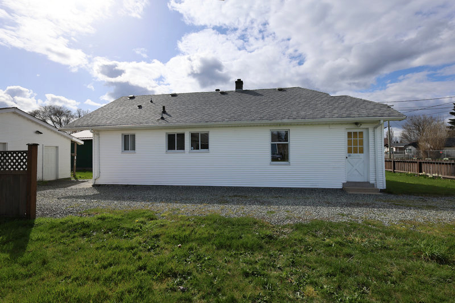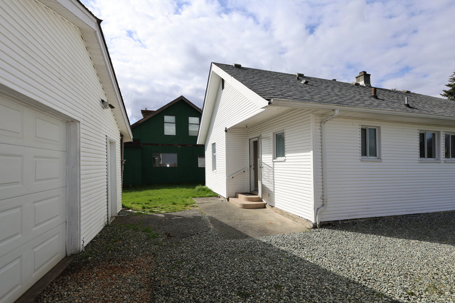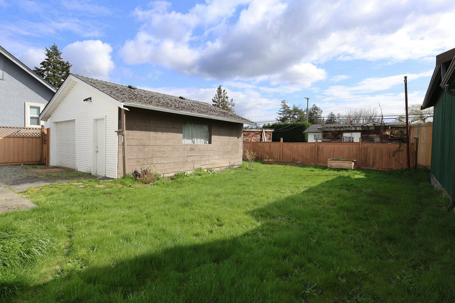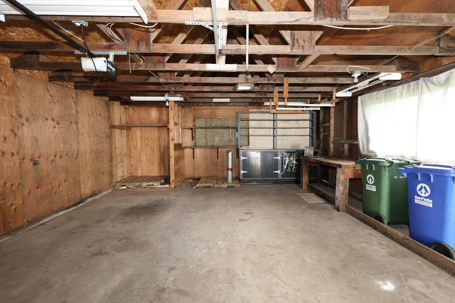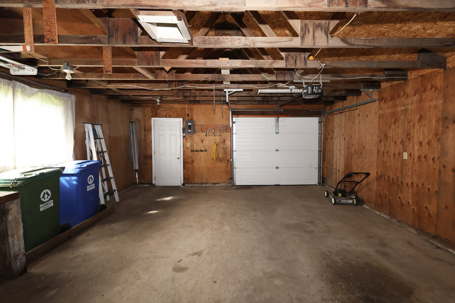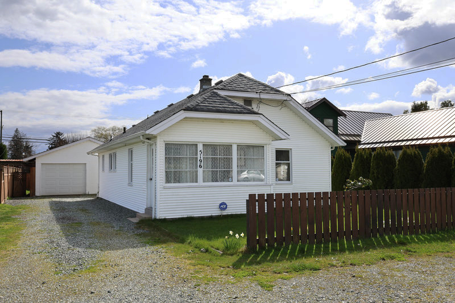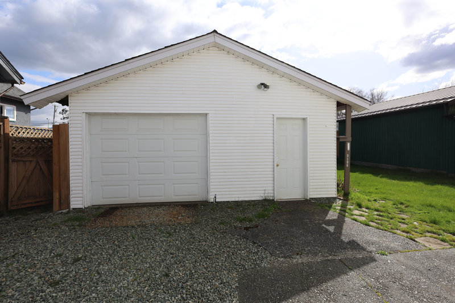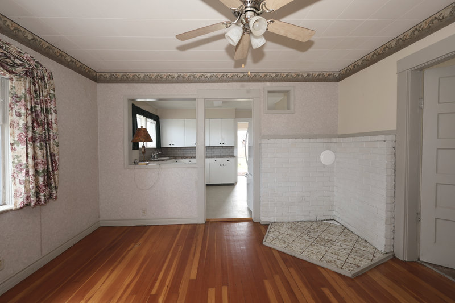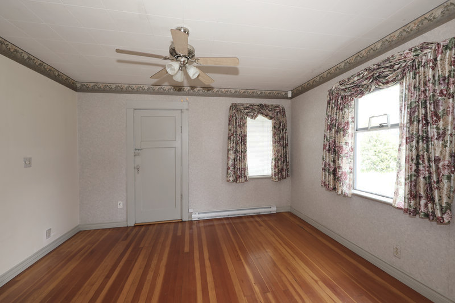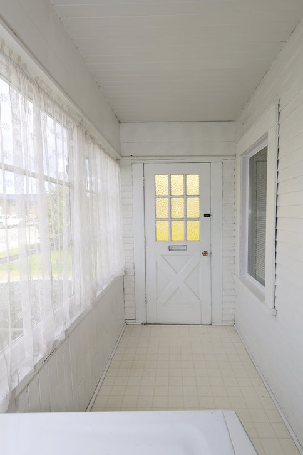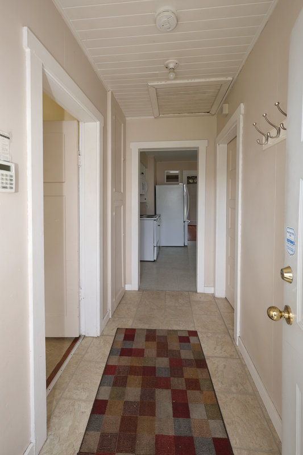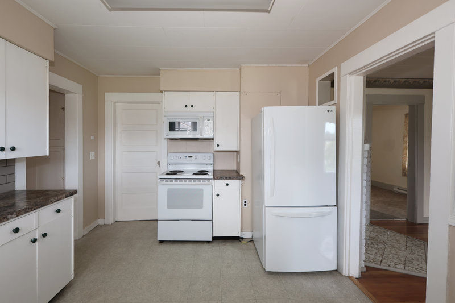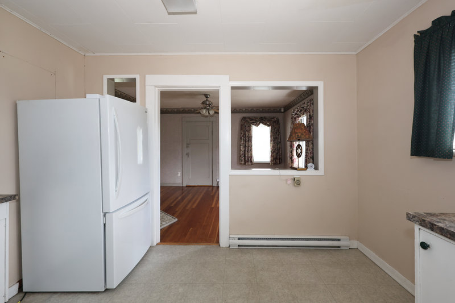|
Home For Sale by
Owner
Home and Property Listings for
Vancouver Island and Surrounding Areas

Your
Internet Listing Specialists
North Alberni
3 Bedroom Character Home with Detached
Garage located in North Alberni. Features double pane windows, brick firewall
for freestanding woodstove, fir hardwood flooring, vinyl flooring, original
solid wood flat panel kitchen cabinets, stainless steel sink, ceramic subway
tile backsplash, built-in pantry, original solid wood exterior doors with
hardware, original solid wood interior doors with hardware, original closets
with built-in storage above, exterior updated with vinyl siding, soffits & downspouts,
partially fenced yard, and raised garden beds. Walking distance to city bus
route, restaurants, shopping, quay and the walking dyke.
No Realtors Please
Contact: Rena
250-730-5928
|
Asking Price:
$349,999.
Cdn
Price includes:
- Fridge
- Stove
- Microwave hood/fan
Washer & dryer
Blinds existing window coverings
Electric garage door opener
|
Home Features
- Double pane windows
- Brick firewall for freestanding woodstove
- Fir hardwood flooring
- Vinyl flooring
- Original solid wood flat panel kitchen cabinets
- ceramic subway tile backsplash
- stainless steel sink
-
built-in pantry
- Original solid wood exterior doors w/ hardware
- Original interior doors w/ hardware
- Original closets w/ built-in storage above
- Updated w/ vinyl siding, soffits & downspouts
- Built in 1938
Heat
- Electric baseboard
Outside Features
- Detached Garage w/
electric garage door opener
- separate electrical panel
- Partially fenced
- Raised garden beds
Additional Features
- 2024 Taxes $1175.96 after the basic grant
- Walking distance to the city bus route
- Walking distance to shopping & restaurants
- Walking distance to Victoria Quay
- Walking distance to Kitsuksis Dyke
- Close to Tsuma-as Elementary School
|
