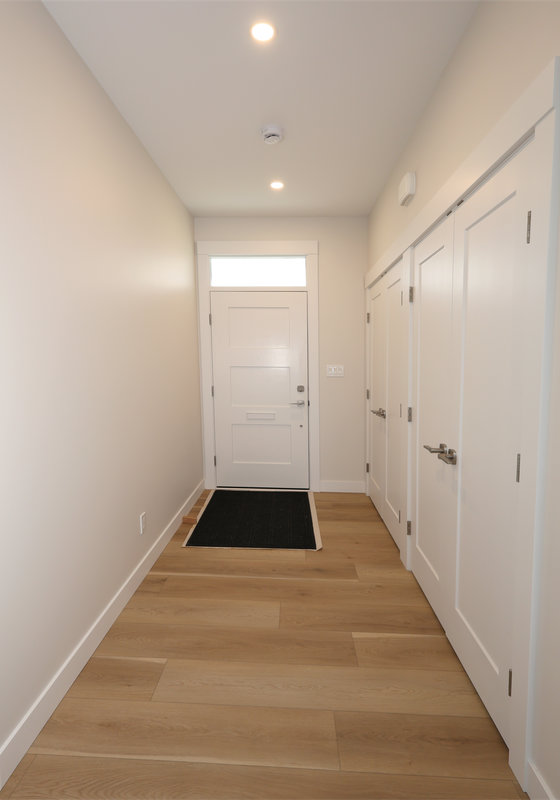|
Home For Sale by
Owner
Home and Property Listings for
Vancouver Island and Surrounding Areas

Your
Internet Listing Specialists
Desirable Upper North Alberni Neighbourhood
New Custom Built 3 Bedroom, 3 Bath Rancher with Attached 4 Vehicle Drive-thru Garage/Shop
located in Upper North Alberni. Features vinyl windows, 9' Ceilings, recessed
lighting, spacious foyer with transom window & 2 closets, vinyl plank flooring,
open concept floor plan, electric fireplace, white shaker style kitchen cabinets
with subway tile back splash, Island w/ quartz counter top, eating bar & drop
down lighting, 6' wide sliding glass patio door off dining room to patio,
walk-in closet & 4 piece en suite in primary bedroom, 10" x 10" Exterior Douglas
Fir posts & beams, HRV ventilation system, paved alley access, barbecue natural gas connection, 2
concrete patios, garage apron and sidewalk. View of Beaufort Range & Mt.
Arrowsmith and nicely landscaped low maintenance yard. Walking distance to
elementary school, parks, shopping, banking and post office.
10 Year
Home Warranty
Buyer's
Realtors Welcome
Contact: Gordon 250-731-8969
|
|
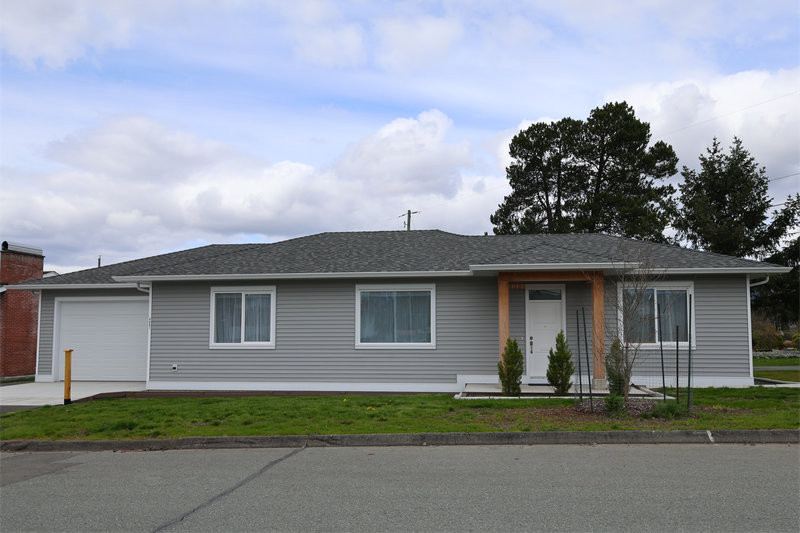 |
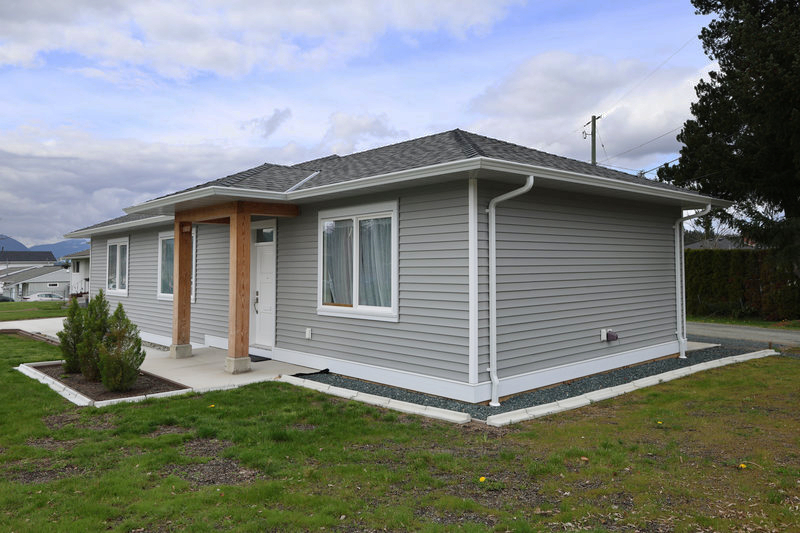 |
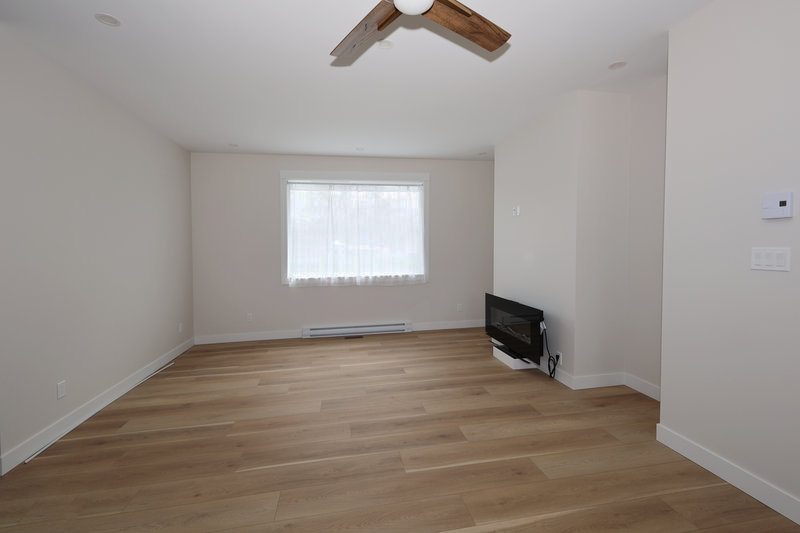 |
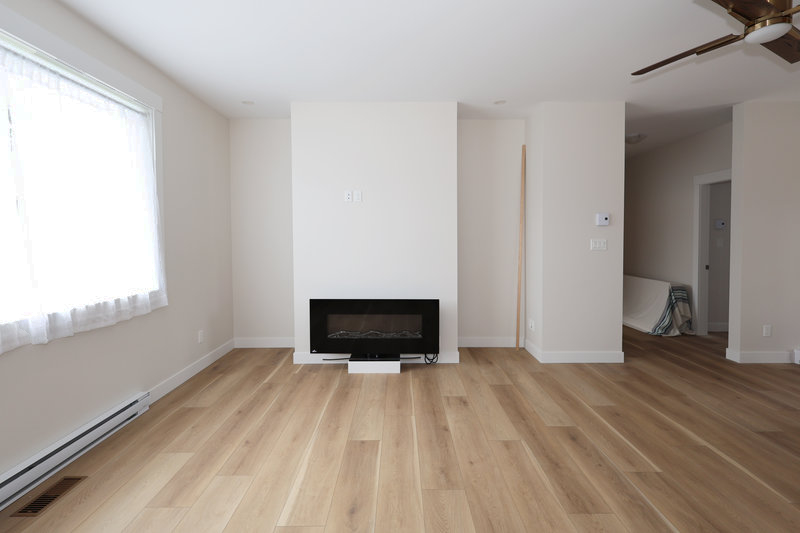 |
| Contact: Gordon |
| Phone: 250-731-8969 |
| |
|
Style: Custom Rancher |
Address:
4001 Rex Road
Port Alberni, BC
V9Y 5T7
|
| Home Size: |
1515 sq. ft. |
| Foyer |
|
| Living room |
|
| Dining room |
|
| Kitchen |
|
| Primary bedroom |
|
| En suite bath |
|
| Walk-in
closet |
|
| Bedroom #2 |
|
| Bathroom |
|
| Bedroom #3 |
|
| Laundry room
w/ 1 piece bath |
|
| Crawl space w/ heat &
light |
|
| Attached
4 vehicle over-height drive thru garage |
714 sq. ft. |
| - 10' Ceilings in garage |
|
| - 3 Entrance doors to garage |
|
| - 2 Electric garage door openers |
|
| |
|
|
Lot Size: 0.148 Acres/6456
sq. ft. (approx.) |
Bedrooms:
3 |
|
- All
sizes & dimensions to be verified if important |
|
|
|
Bathrooms: 3 |
| Water Supply: City |
| Sewer Service: City |
| Zoning: R1
|
|
| Main: 4 piece soaker style tub/shower |
| En suite: 4 piece double sinks, 5' walk-in shower
w/seat |
| Laundry: 1 piece toilet |
|
$779,900.
Cdn
Buyer's Realtors Welcome
Price includes:
- Choice of electric or natural gas range
- Choice of standard or counter depth fridge
- Dishwasher
- Electric fireplace
- 2 Electric garage door openers
|
Home Features
- New 2024 custom built rancher
-
Vinyl windows
- 9' Ceilings
- Recessed lighting
- Spacious foyer w/ transom window & 2 closets
- Vinyl plank flooring
- Open concept floor plan
- Electric fireplace
- TV/cable ready
- White shaker style kitchen cabinets w/ subway tile back
splash
- double kitchen sinks
- Island w/ quartz counter top w/ eating bar & drop down lighting
- electric or natural gas stove
ready
-
36" opening for fridge, plumbed for
water
-
6' Wide sliding glass patio door off
dining room to patio
-
Walk-in closet & 4 piece en suite in primary bedroom
-
10" x 10" Exterior Douglas Fir posts & beams
- HRV ventilation system
- Natural gas to home
, 2 separate meters-
200 Amp service
- 20 Amp exterior receptacle
- 30 Amp receptacle for heat pump
- R 50 attic insulation (living space upgrade)
- 6 Exterior outlets
- Extra high overhangs
- Soffit recess lighting
- Soffit for Christmas lights
- 3 Exterior water connections
- 3 Security motion lights
- Attached 4 vehicle drive-thru
Garage w/ 9' x 14' Over-height electric doors
Heat
- Electric baseboards
- Natural gas fireplace ready
- Electric heat pump ready (mini split)
Outside Features
- Paved alley access
- BBQ natural gas connection
-
2
Concrete patios, garage apron & sidewalk
- View of Beaufort Range & Mt. Arrowsmith
- Nicely landscaped low maintenance yard
- RV sani-dump
- Significant parking front & rear
- Side driveway that connects Rex Road to paved alley
- RV/boat parking
Additional Features
- 2024 Taxes $2230.74
- Walking distance to John Howitt Elementary School
- Walking distance to minor baseball fields
- Walking distance to Williamson Park
- Walking distance to Pacific Rim Shopping Centre
- Walking distance to banking & post office
- Walking distance to Staples, No Frills & Walmart
- Walking distance to Home Hardware, Mark's & Canadian Tire
- On the city bus route
|
|
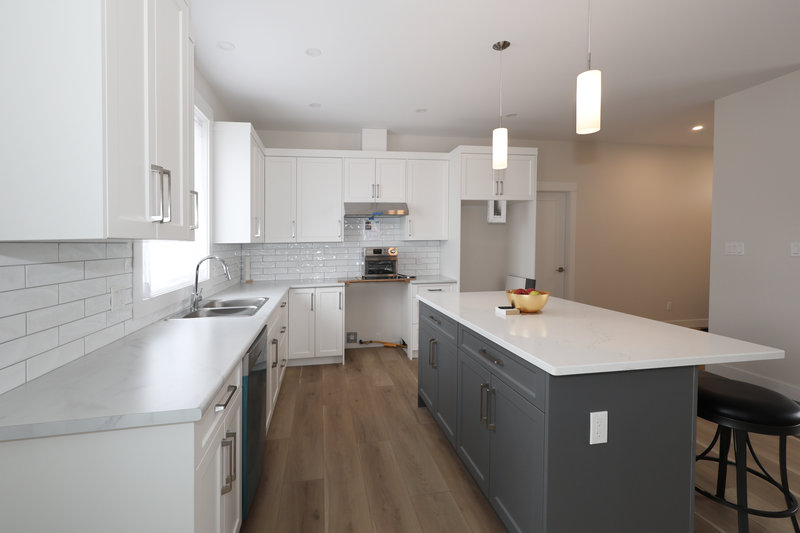 |
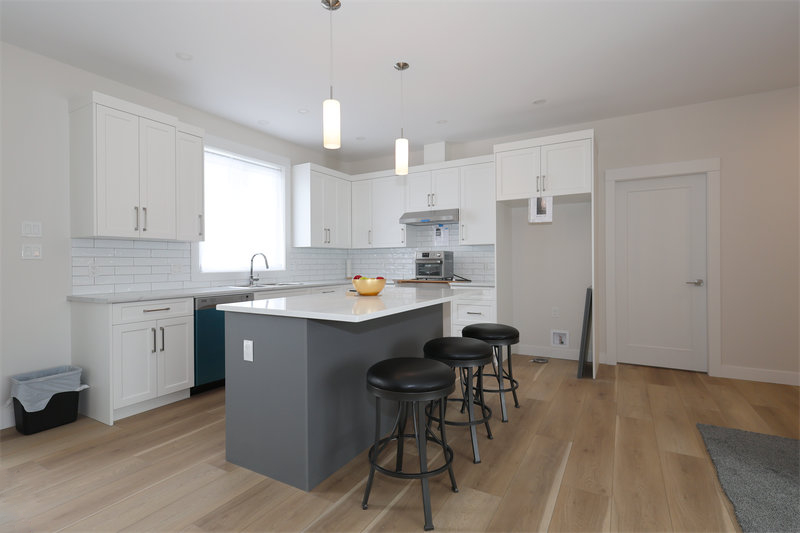 |
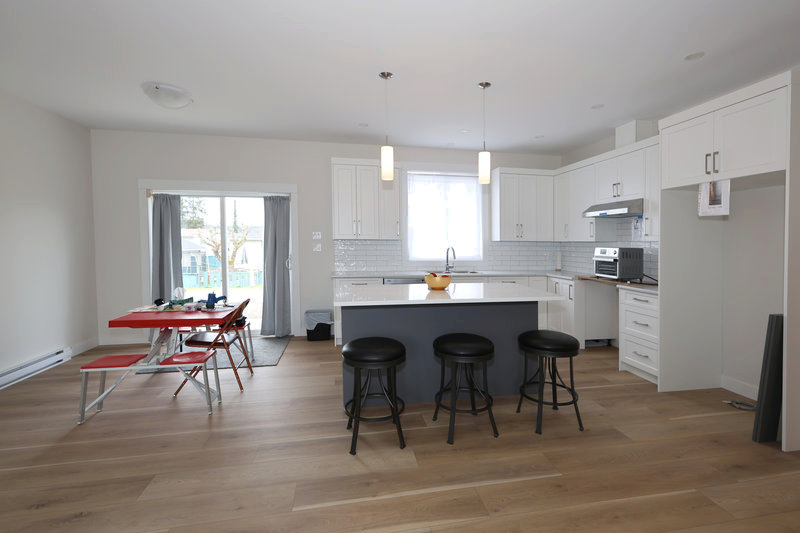 |
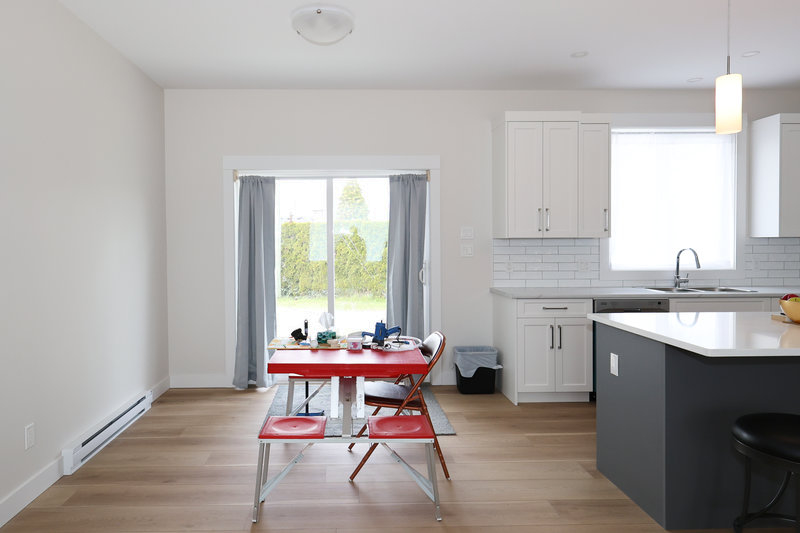 |
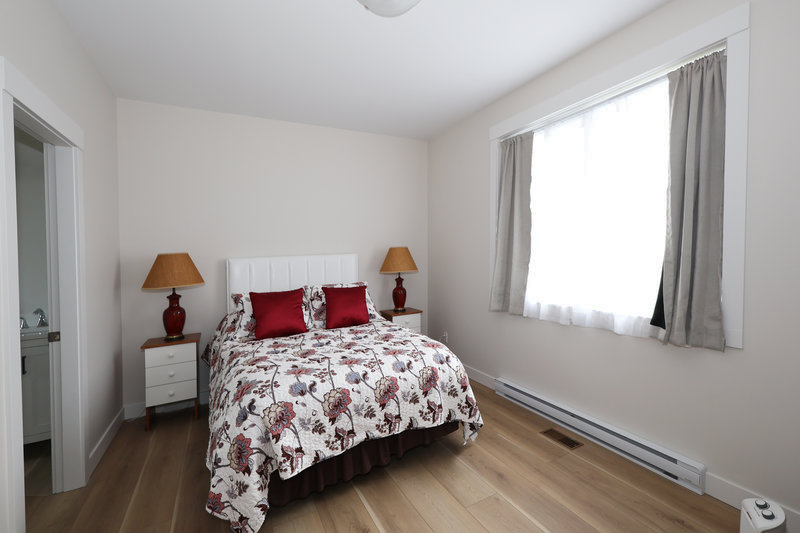 |
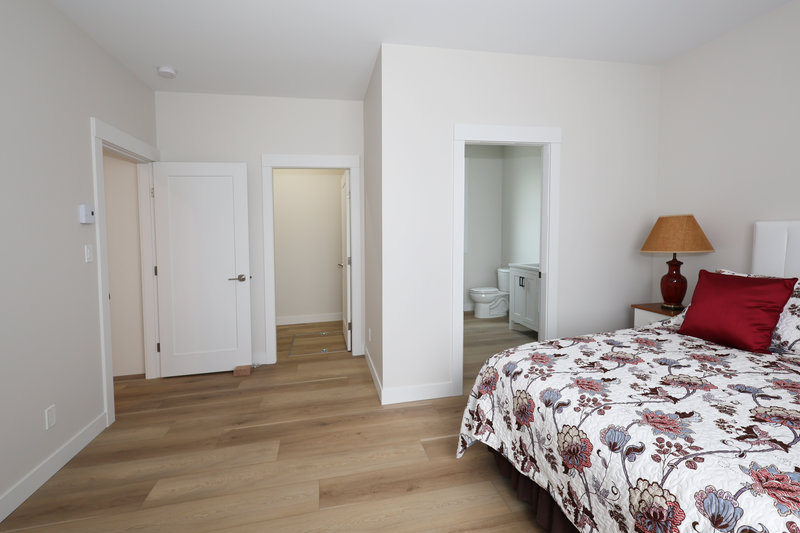 |
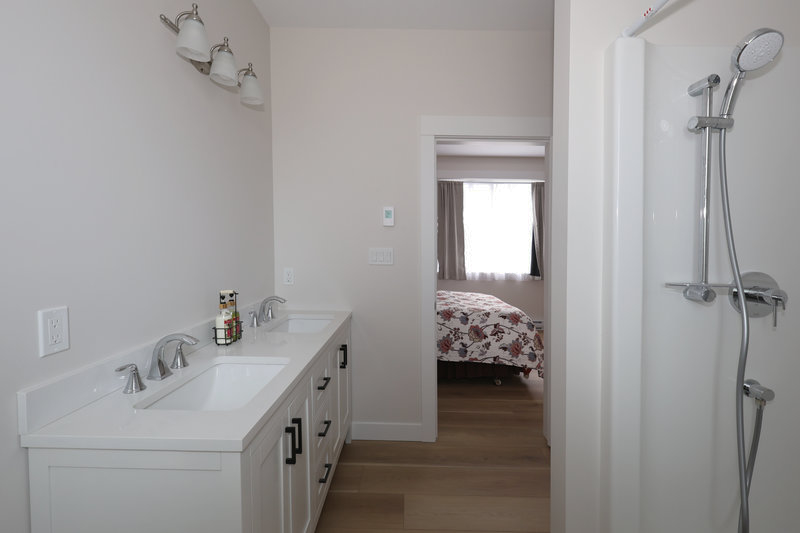 |
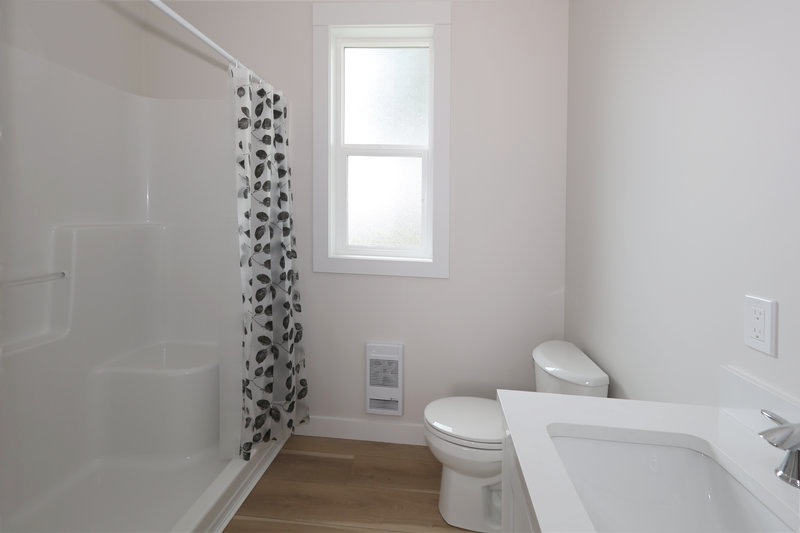 |
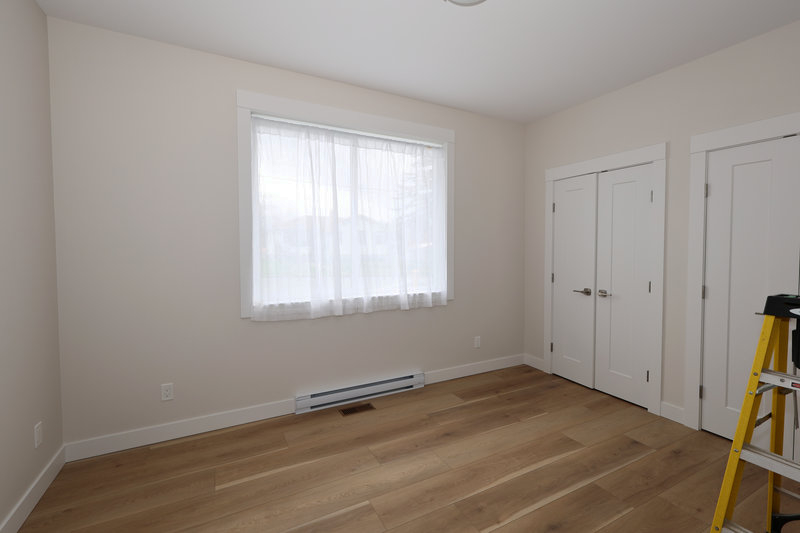 |
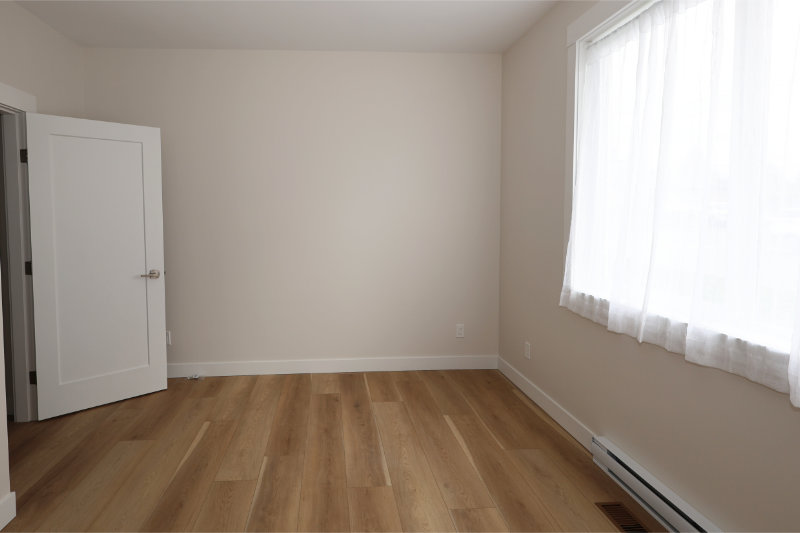 |
 |
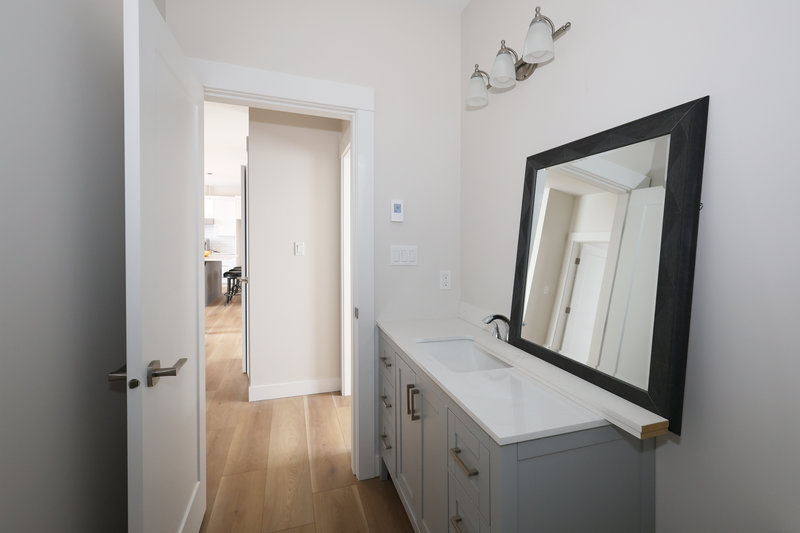 |
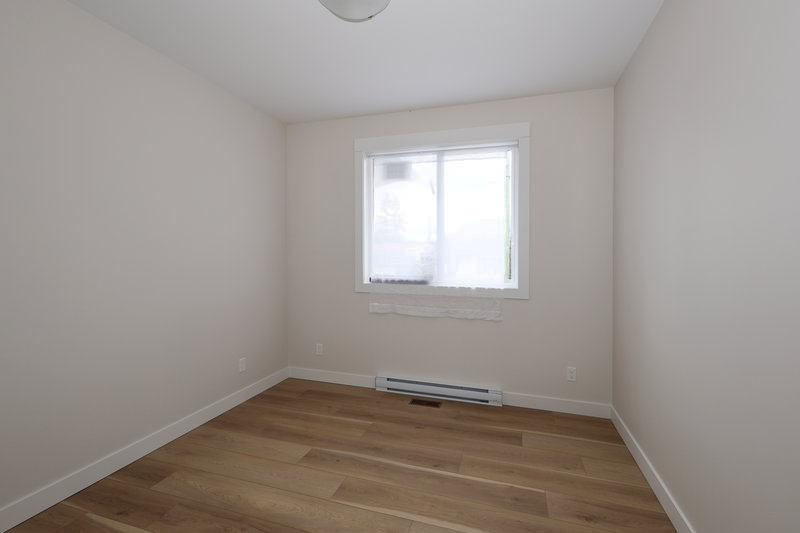 |
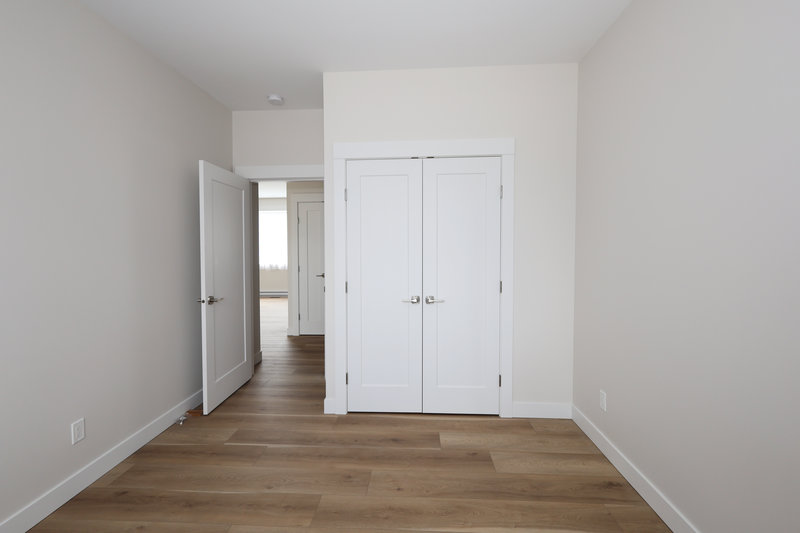 |
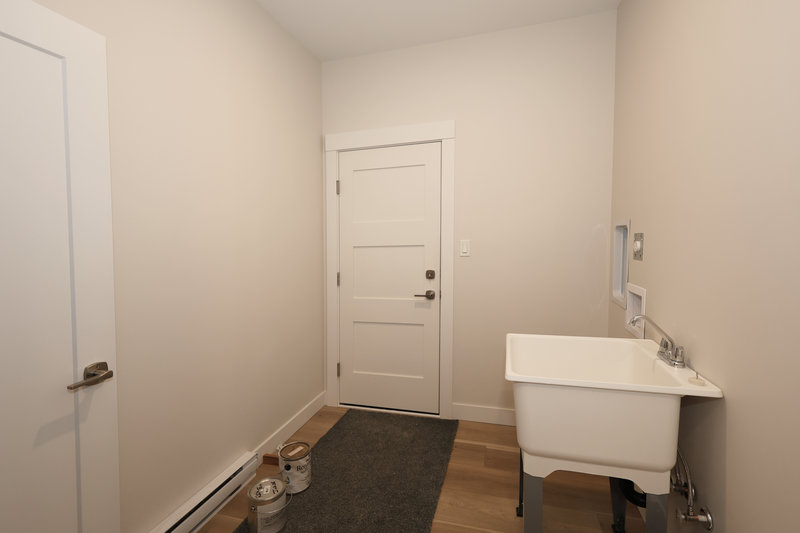 |
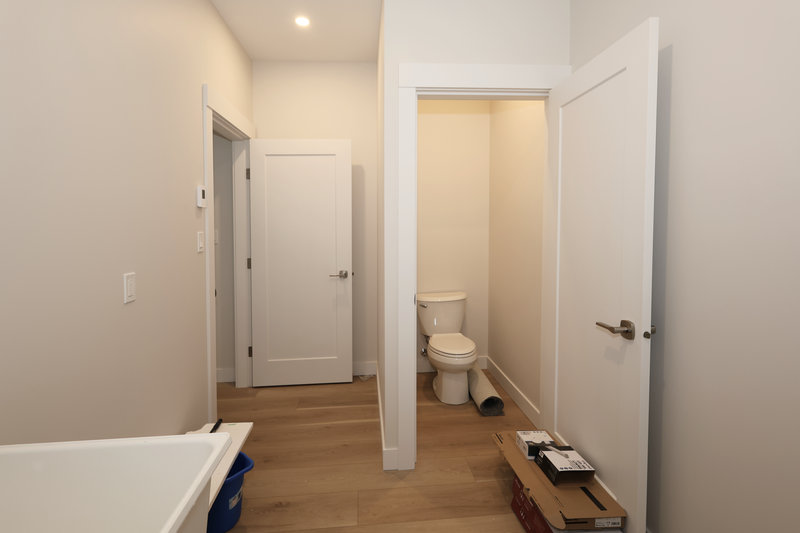 |
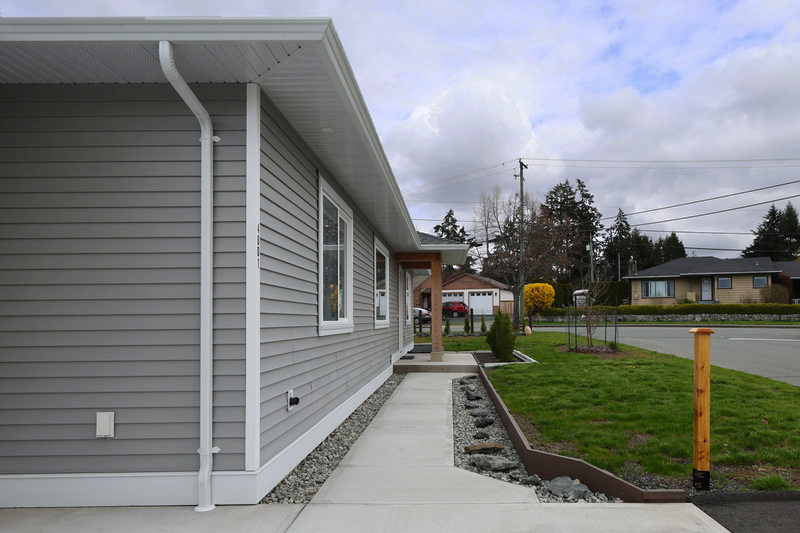 |
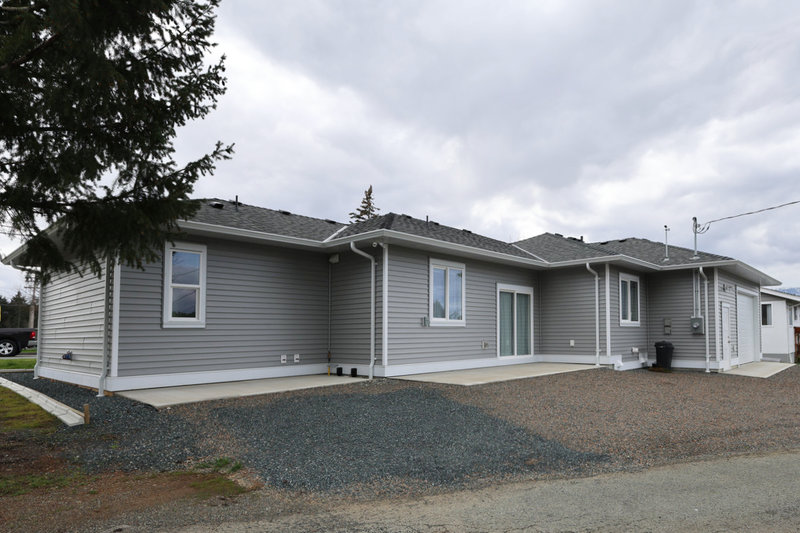 |
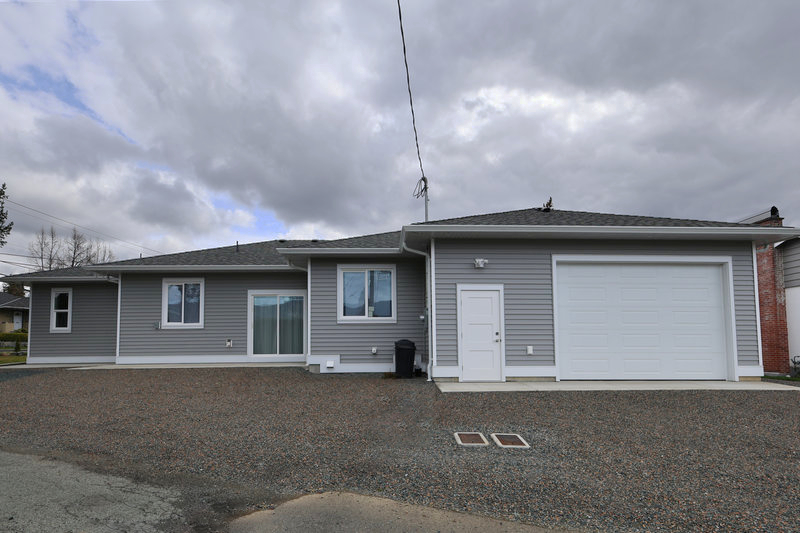 |
 |























