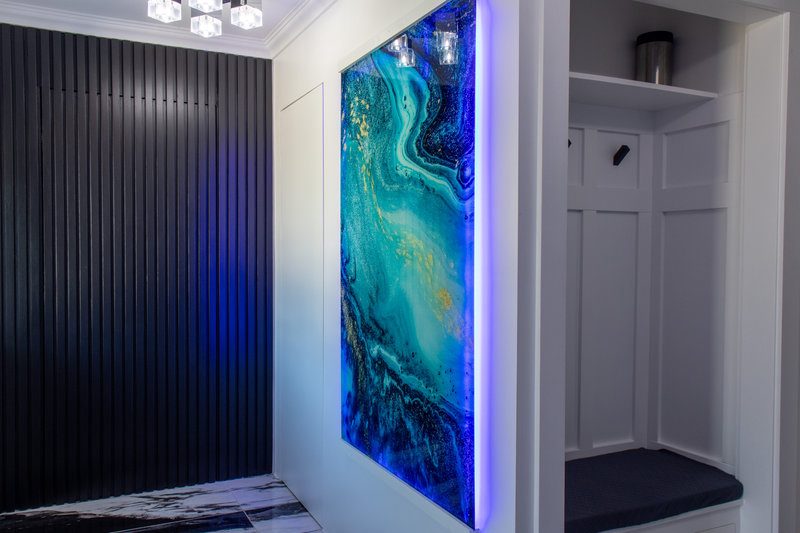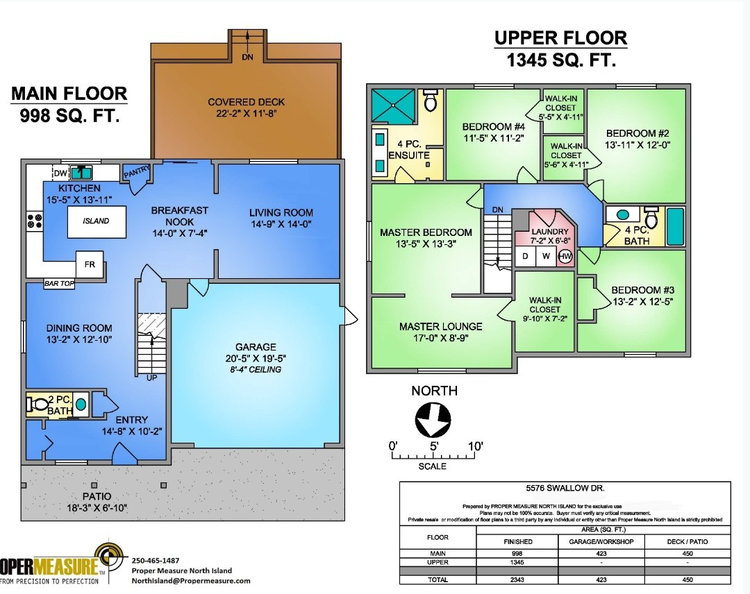|
Home For Sale by
Owner
Home and Property Listings for
Vancouver Island and Surrounding Areas

Your
Internet Listing Specialists
Maple Estates
Custom 4 Bedroom, 3 Bath Smart Home on a beautifully landscaped lot in Maple
Estates. Features smart lighting, smart blackout blinds, upgraded doors,
fixtures and hardware, and a central heat pump. The front yard is a true
showpiece, designed for maximum impact and zero maintenance. Over 14,000lbs of
custom rock create striking contrast and texture, accented by an aqua water
feature and integrated LED landscape lighting. The combination of stonework and
sculptural elements creates an unforgettable first impression, both day and
night. Inside the gourmet kitchen with rich chocolate cherry wood cabinetry
you'll find granite counters, glass tile backsplash, wood cabinetry with crown
mouldings, and premium Samsung smart appliances. The living room offers a stone
feature wall with smart fireplace and 75" Smart TV. Entryway features 2'x4'
oriental black porcelain tile, LED glass art, custom bench, and a hidden closet.
And tucked behind a bookshelf? Hidden 18-bottle wine storage with motion
lighting, accessed through a trapdoor with full crawlspace access. The primary
suite includes a master lounge, two feature walls, smart fireplace, Samsung
Frame TV, built-in vanity with storage, and a walk-in dream closet. En suite
boasts a 4’x5’ tiled shower, heated towel rack, granite countertops, and a
luxurious bidet toilet. Rear yard includes a covered deck, outdoor kitchen with
BBQ and fridge, granite and stone fire pit, 770 sq ft stamped concrete patio,
and a insulated cabin shed with 2x20amp power. Attached double garage is
transformed into a spa retreat with a high-end Arctic Spa swim spa, offering
fitness and hydrotherapy at home. Owner will convert garage back to traditional
use upon request.
Realtors Welcome
Contact: Mel
250-755-6124
|
|
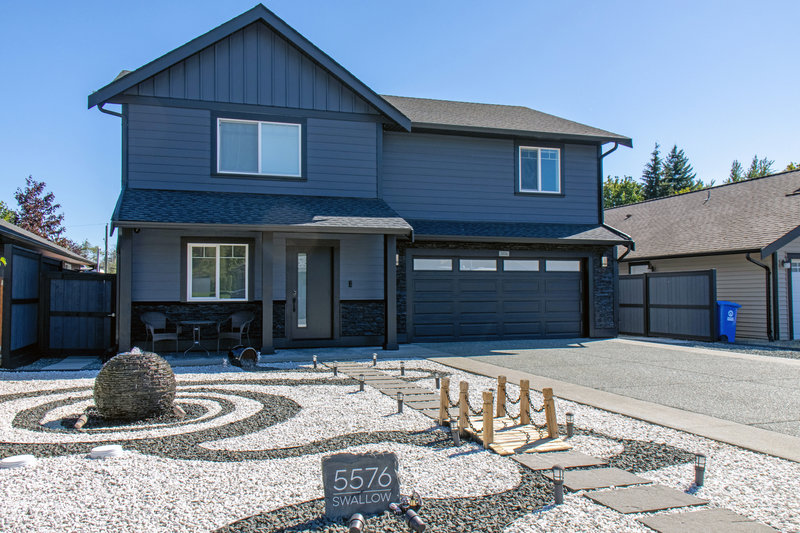 |
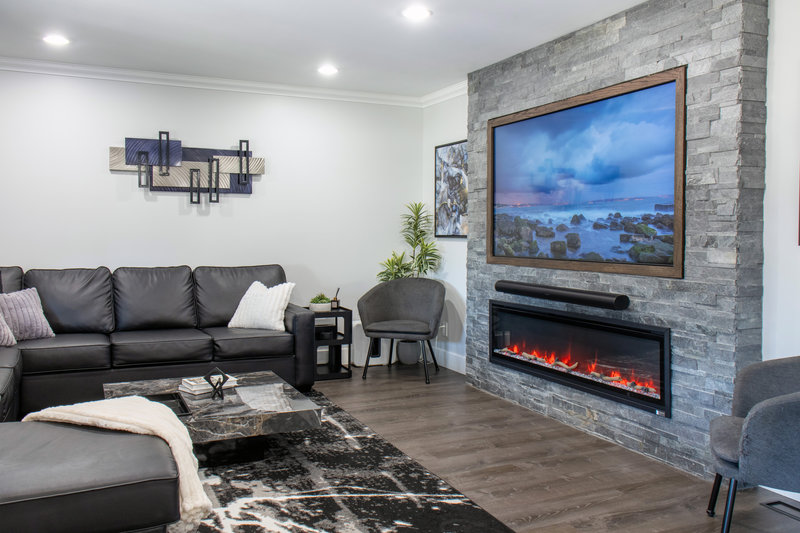 |
|
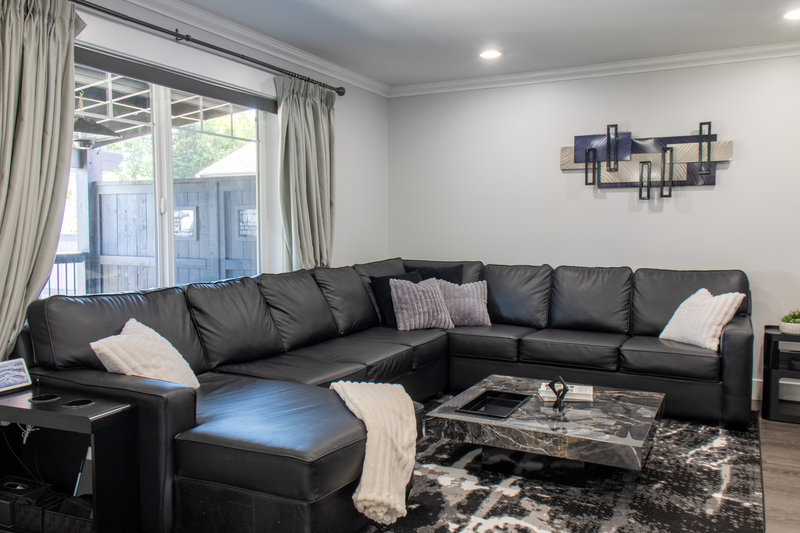 |
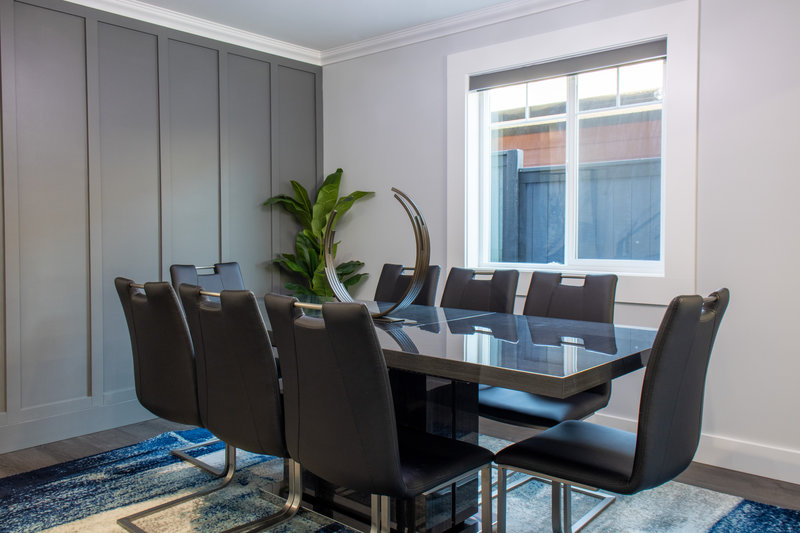 |
|
|
Style: Main level entry |
Address:
5576 Swallow Drive
Port Alberni, BC
V9Y 7H1
|
| Home Size: |
2,343 sq. ft. |
| Main level |
998 sq. ft. |
| Foyer |
|
| Living room |
|
| Dining room |
|
| Kitchen |
|
| Breakfast nook |
|
| Bathroom |
|
| Upper Level |
1,345 sq.
ft. |
| Primary
bedroom |
|
| Primary lounge |
|
| Walk-in
closet |
|
| Primary en suite bath |
|
| Bedroom #2 |
|
| Walk-in closet |
|
| Bathroom |
|
| Bedroom #3 |
|
| Walk-in closet |
|
| Bedroom #4 |
|
| Laundry room |
|
| Attached Double Garage |
|
| |
|
|
Lot size: 0.152 Acres |
Bedrooms:
4 |
|
|
|
|
|
Bathrooms: 3 |
| Water Supply: City |
| Sewer Service: City |
| Zoning: R |
|
| Main: 2 piece
w/ bidet |
| En suite:
4 piece w/ bidet, double sinks & walk-in shower |
| Upper level:
4 piece w/ tub/shower combo |
| |
|
Asking Price:
$949,900.
Cdn
Price includes:
- Samsung smart fridge
- Samsung smart induction/convection range
- Samsung smart dishwasher
- Above-range microwave
- Samsung smart washer
- Samsung smart steam sanitize dryer
- Smart app/remote blackout blinds
- My Q smart garage door opener & 2 remotes
- Tesla charger
- 75" Samsung smart TV
- 55" Samsung The Frame TV
- Smart TV behind hall bathroom mirror
- Smart black-out blinds with 4 remotes
- *Negotiable* Platinum Custom Series Ocean Legend 14' Arctic Spa
salt water Swim Spa with smart spa boy, End2End lid and fitness
training kit *Negotiable*
|
Home Features
-
Custom
Built 2,343 sq. ft. home in 2017 w/ smart technology and upgrades
-
Premium luxury vinyl plank flooring
throughout
- Upgraded doors & hardware
- Blackout smart blinds on every window
- 75" Samsung Smart TV & smart fireplace w/ custom ledger stone
wall
- Designer kitchen w/ shaker style cabinets
- granite countertops
- crown mouldings
- glass tile backsplash
- Samsung smart appliances including fridge w/ built-in smart screen
- large kitchen Island w/ pass-through to dining area
- Hidden bookshelf door to trap door secret wine storage &
crawlspace access
- Finished garage w/ premium flooring & Novik stone
- Platinum Custom Series Ocean Legend 14' Arctic Spa swim spa
- (owner will convert garage back to traditional use upon
request)
- Smart security: hardwired 9-camera DVR system (holds up to 16
cameras)
- Smart garage opener
- CAT7 wiring throughout & app-controlled lighting
- Stunning primary suite w/ 2 custom feature walls
- 60" Smart fireplace
- Samsung Frame TV
- lounge space
- walk-in closet w/ built-ins
- En suite w/ 4' x 5' custom tiled shower, bidet toilet, &
heated towel rack
- 3 Additional bedrooms, 2 w/ walk-in closets, 1 w/ built-in
desk & cabinets
- Smart mirror TV and bidet toilet in stylish main floor half
bathroom
- Smart laundry room w/ Samsung appliances, porcelain tile, &
cabinetry
- Vinyl windows
- Recessed lighting & upgraded light fixtures
- Rough-in vacuum
Heat
-
Heat pump w/ air
conditioning
-
Forced air electric furnace
Outside Features
- Fully fenced yard
- Alley access
- Massive 770 sq. ft. stamped concrete patio
- Covered rear deck w/ projection screen & privacy panels
- Custom outdoor kitchen w/ BBQ, fridge, & power
- Stone & granite fire pit
- Detached insulated cabin shed that is an ideal workshop or
studio - 2 x 20 amp power
- Low maintenance beautifully landscaped yard
- Covered front patio
- 3 Zone irrigation
- Hardi-plank exterior siding
- Mountain views
Additional Features
- 2025 taxes $4,395.65 after basic grant
- Walking distance to Tsuma-as Elementary School
- Walking distance to school bus stop
- Walking distance to city bus route
- Close to Clutesi Marina
- Close to Victoria Quay
|
|
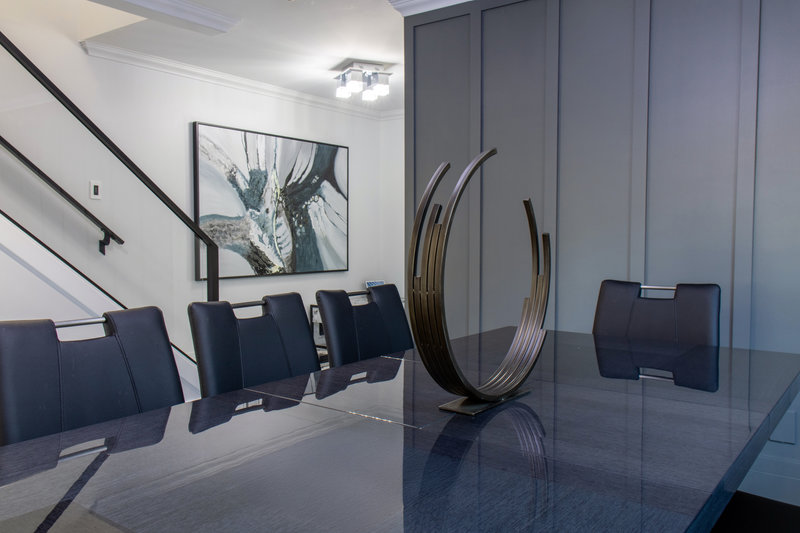 |
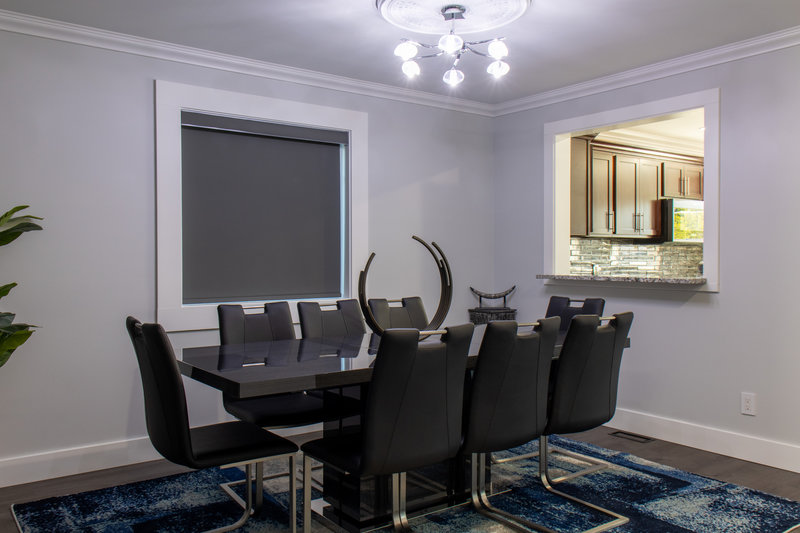 |
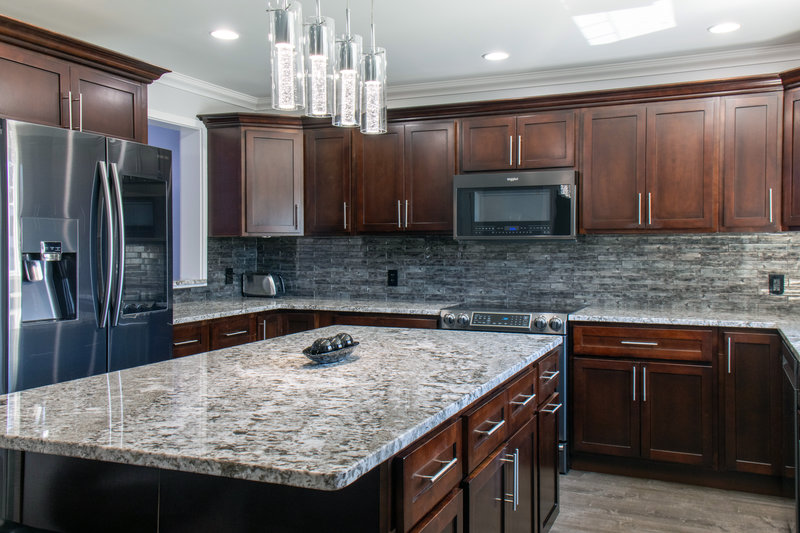 |
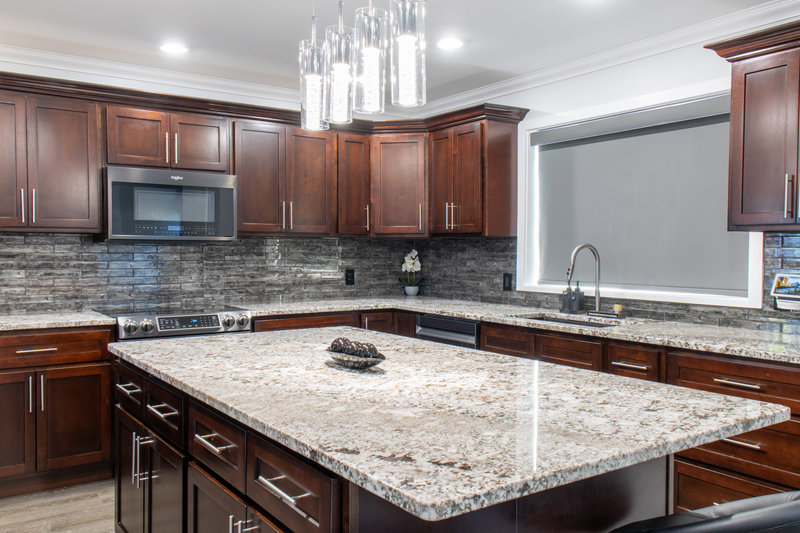 |
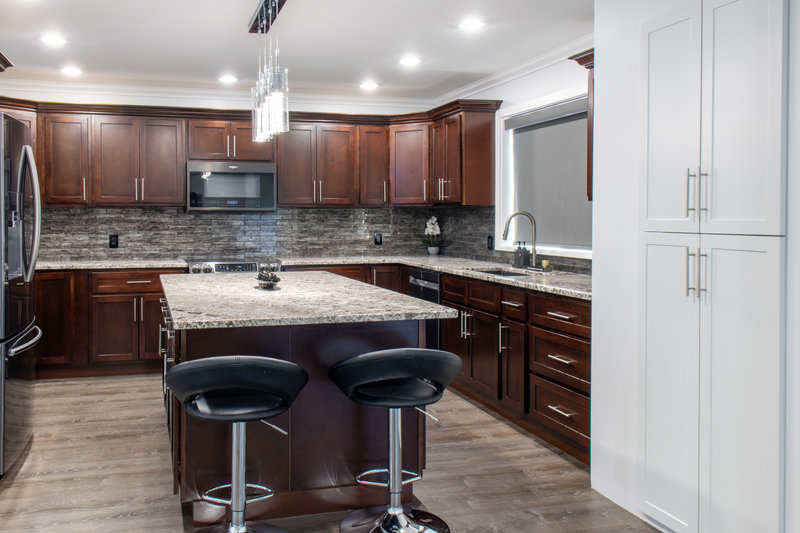 |
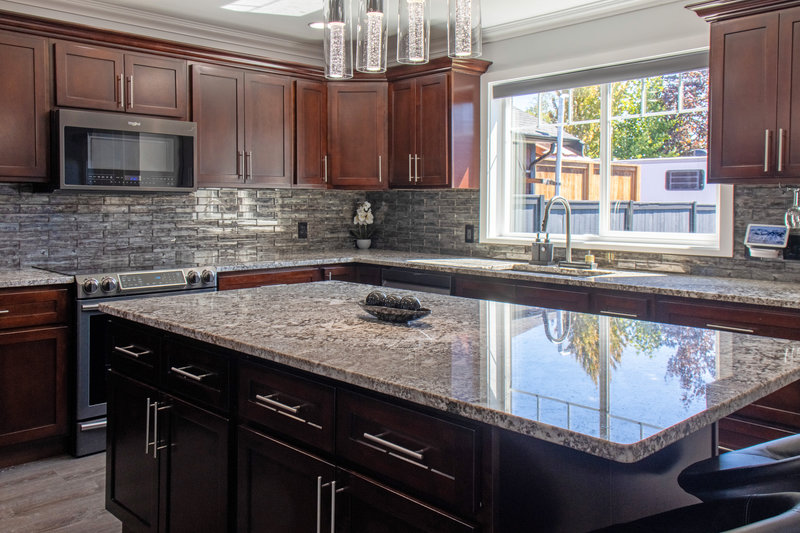 |
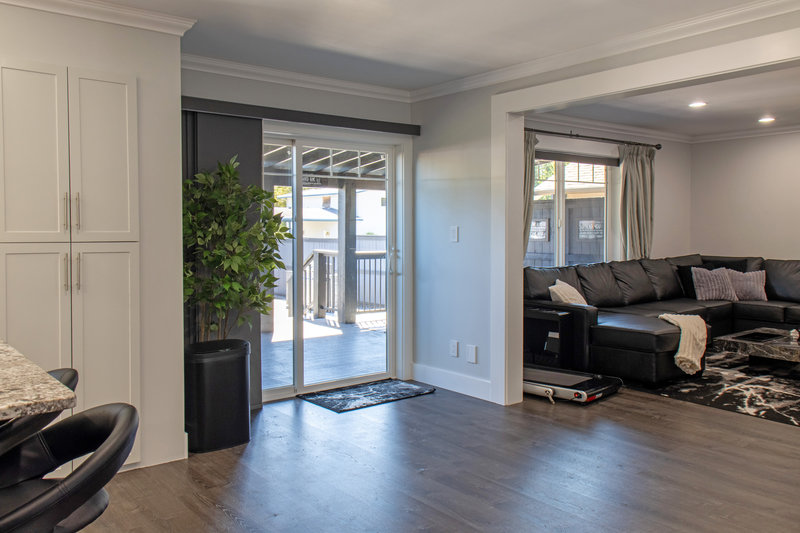 |
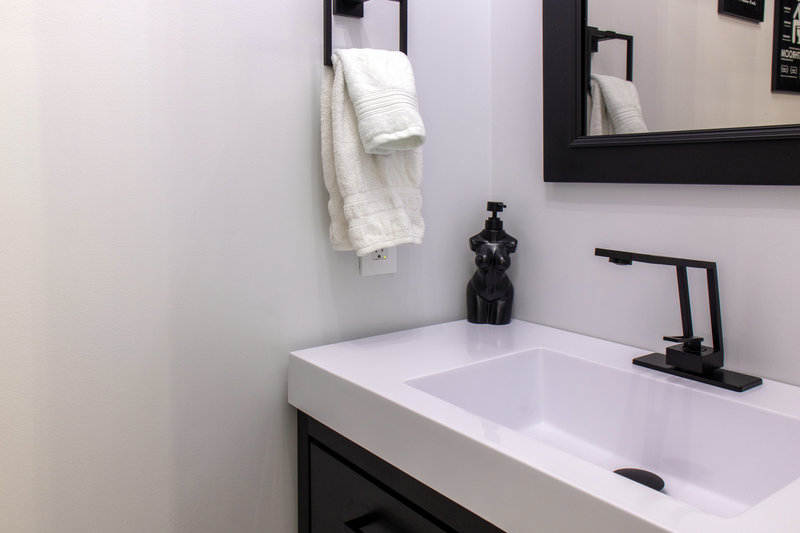 |
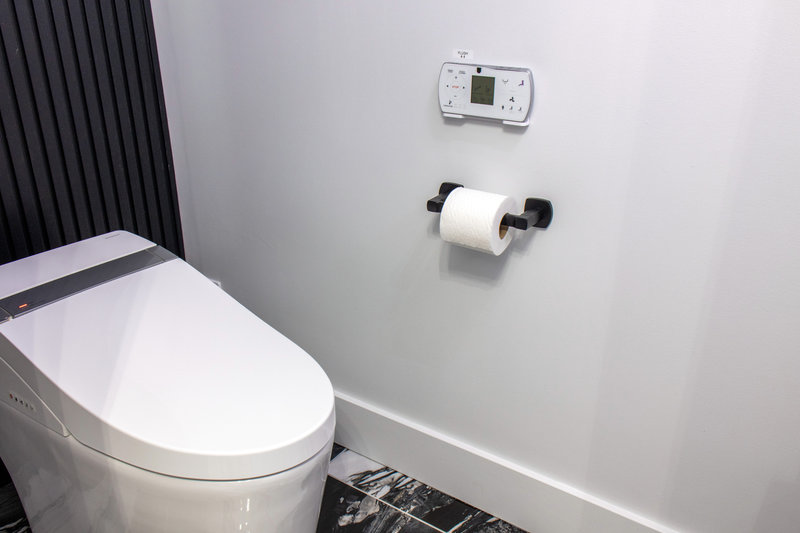 |
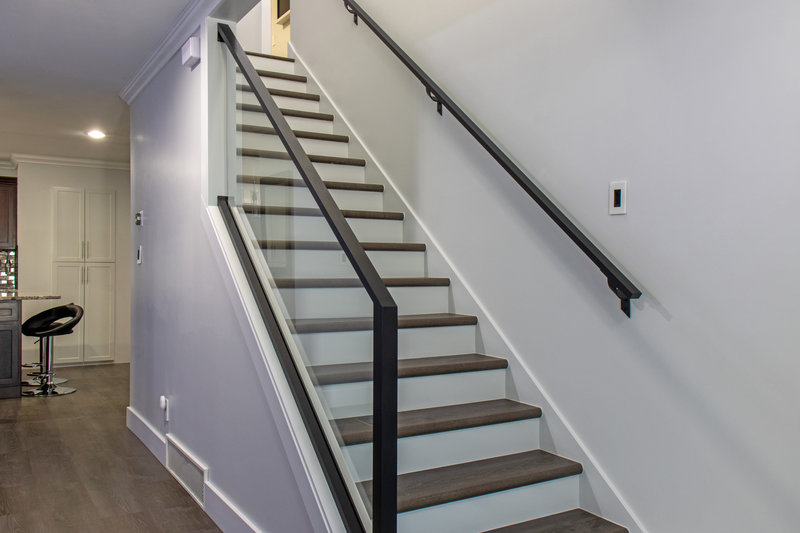 |
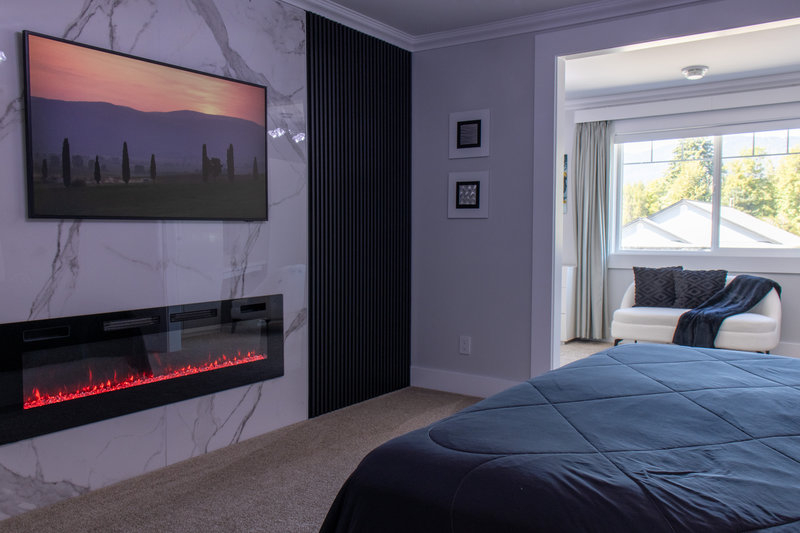 |
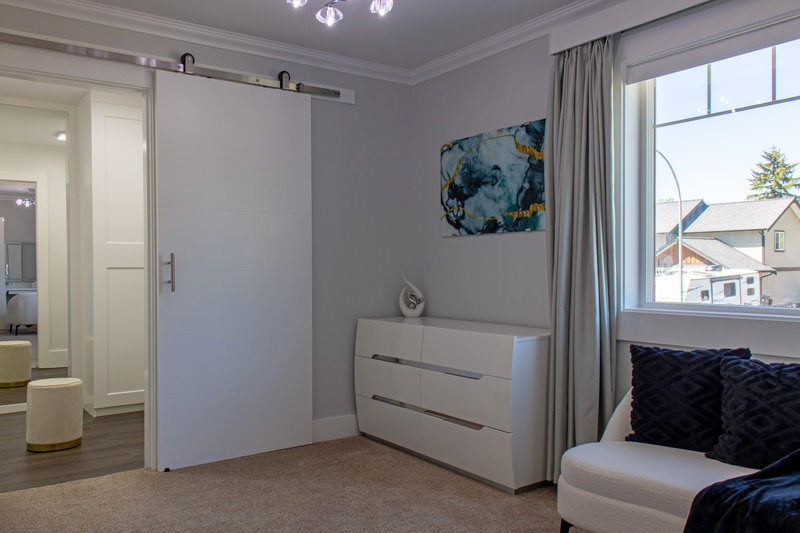 |
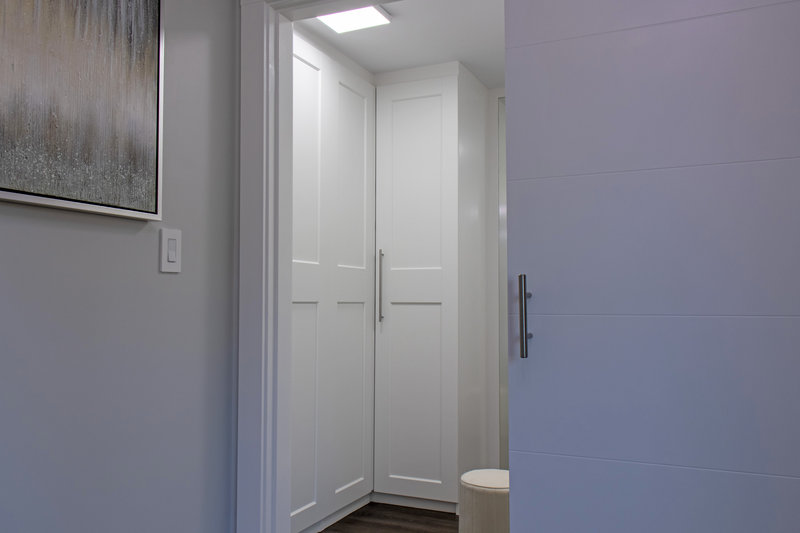 |
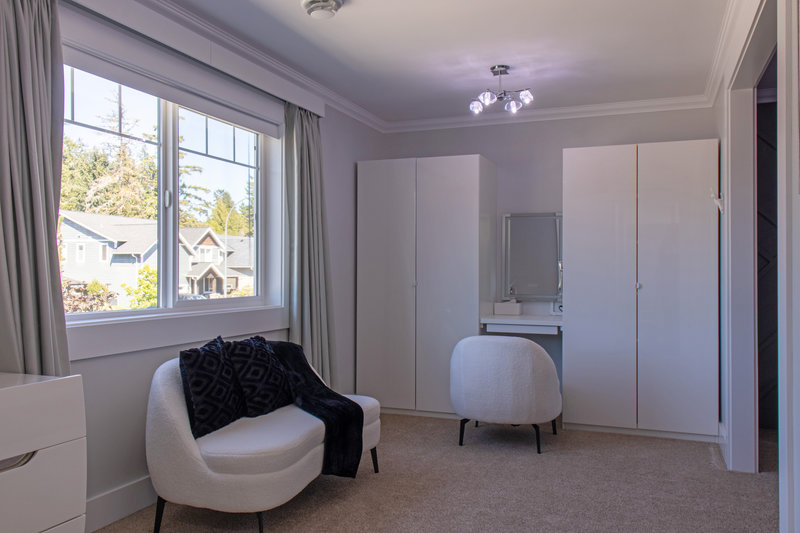 |
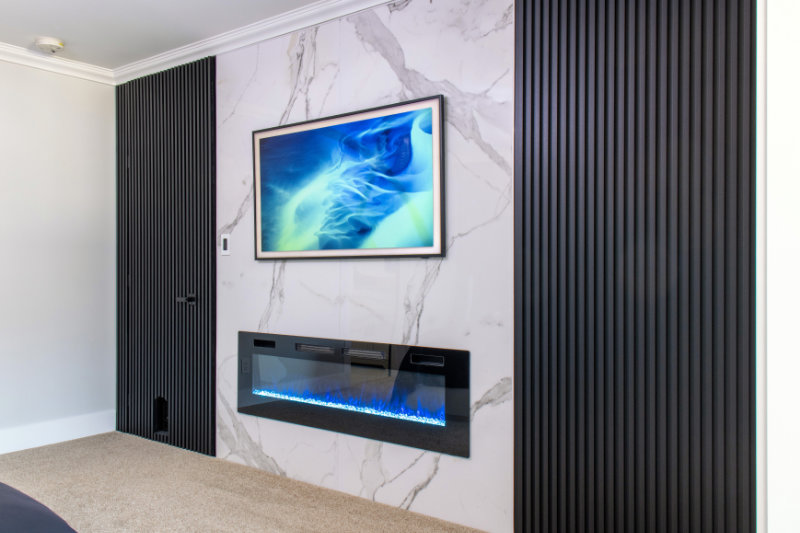 |
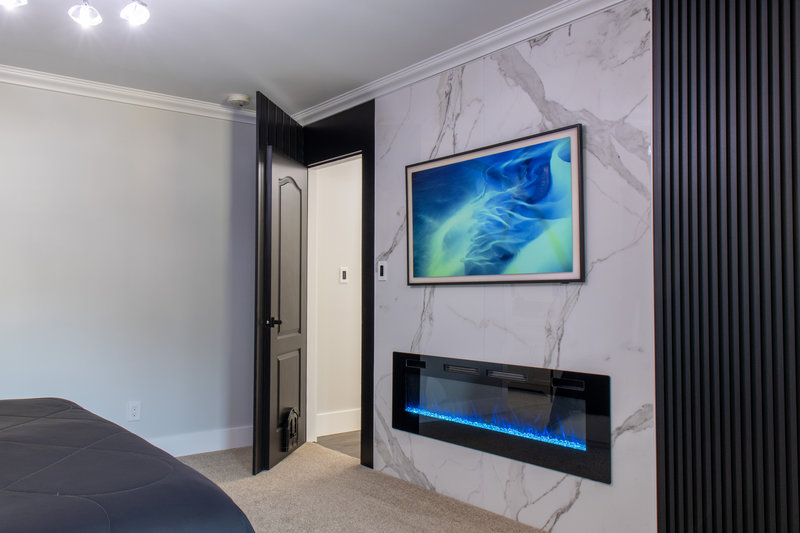 |
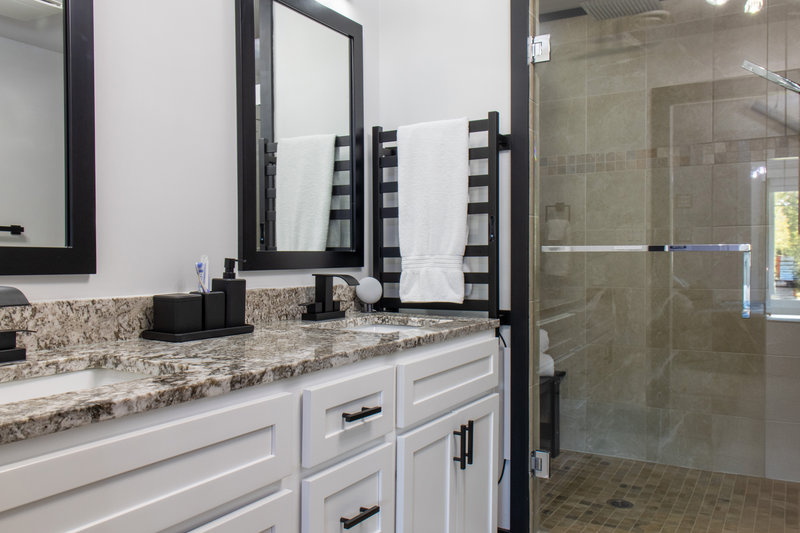 |
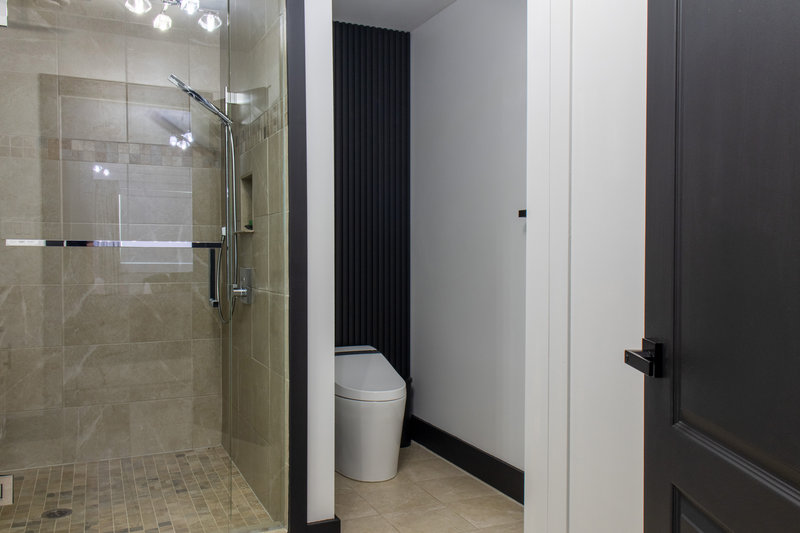 |
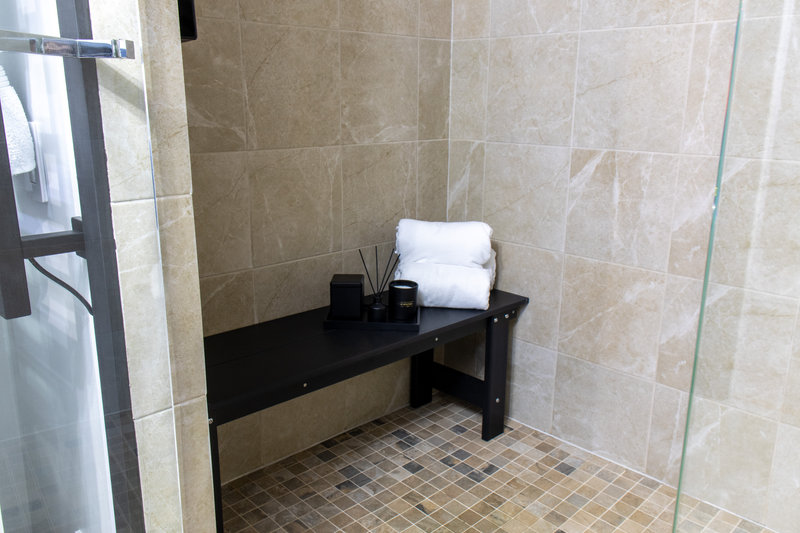 |
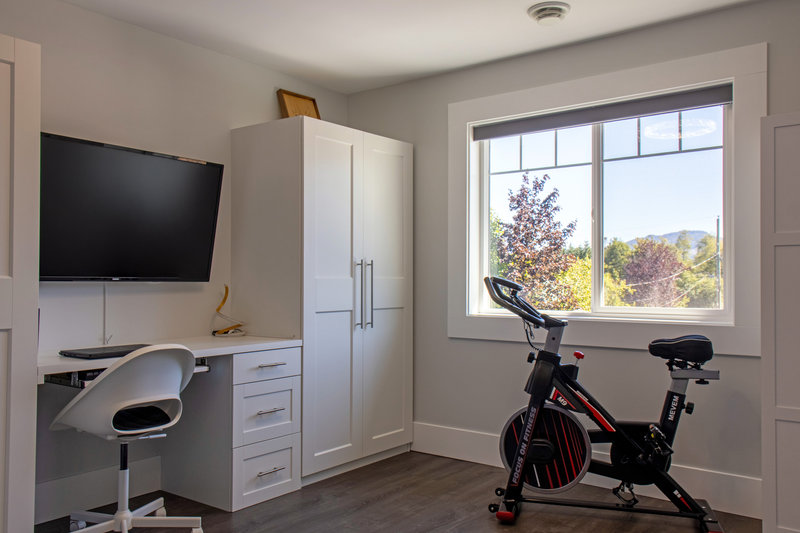 |
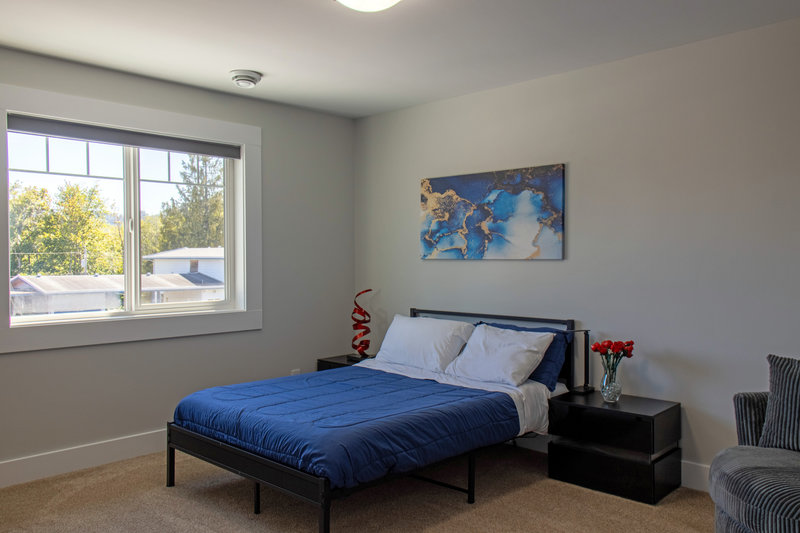 |
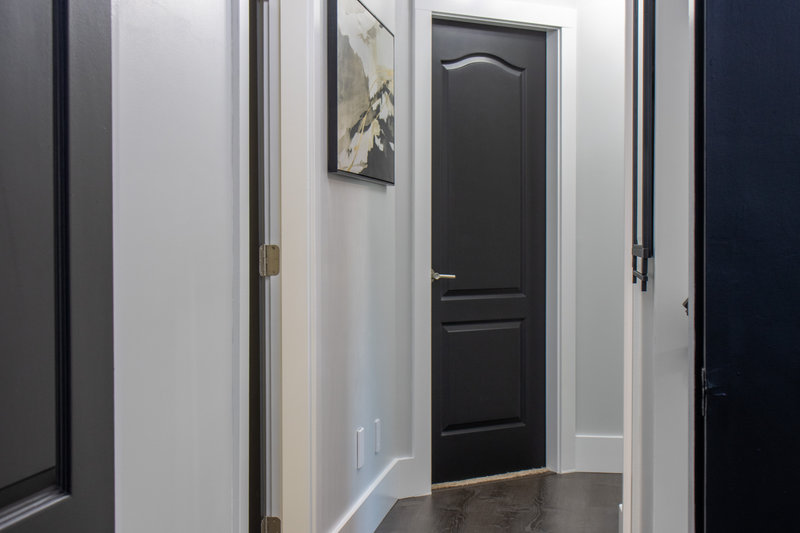 |
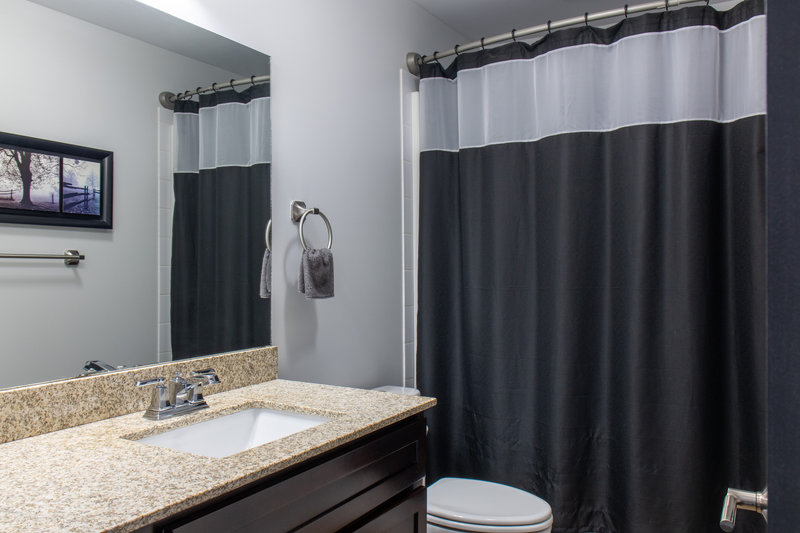 |
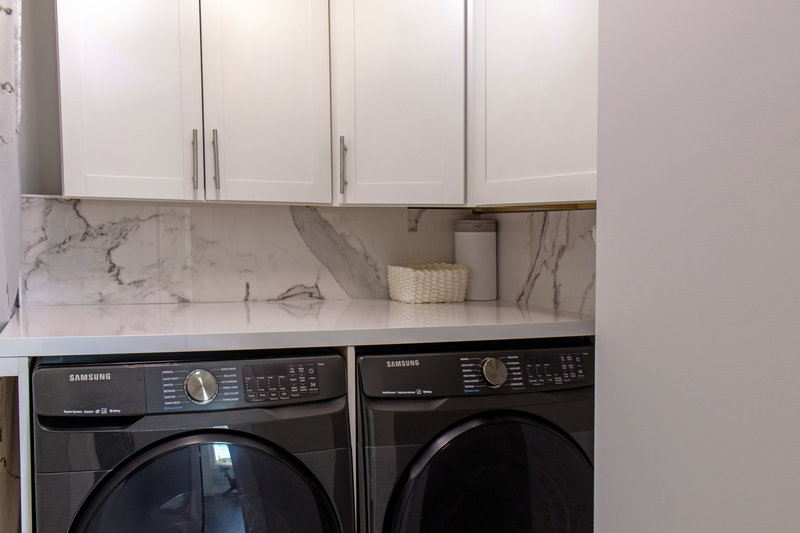 |
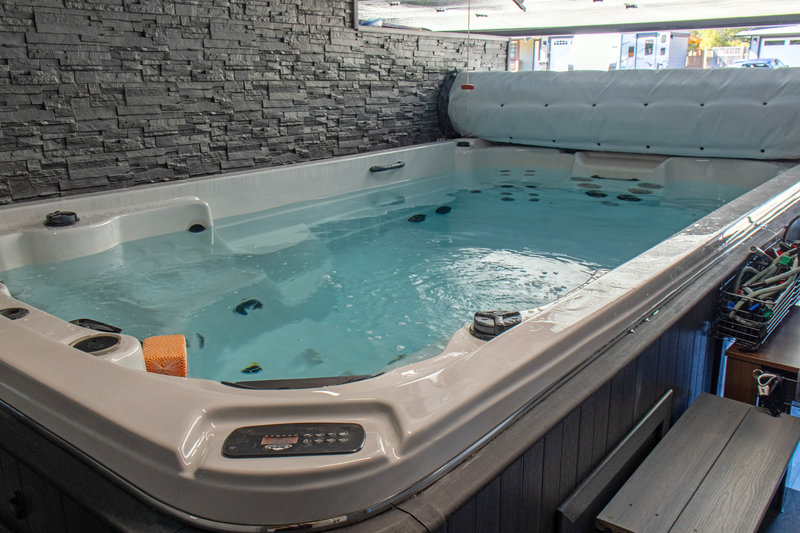 |
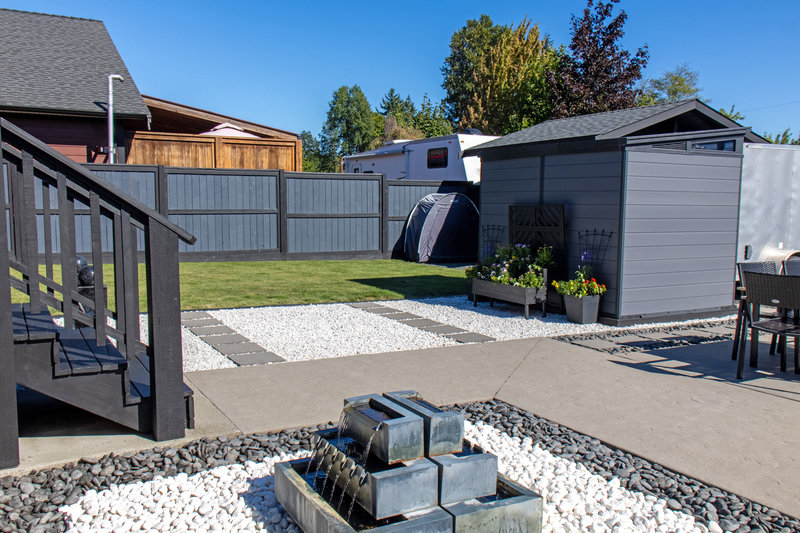 |
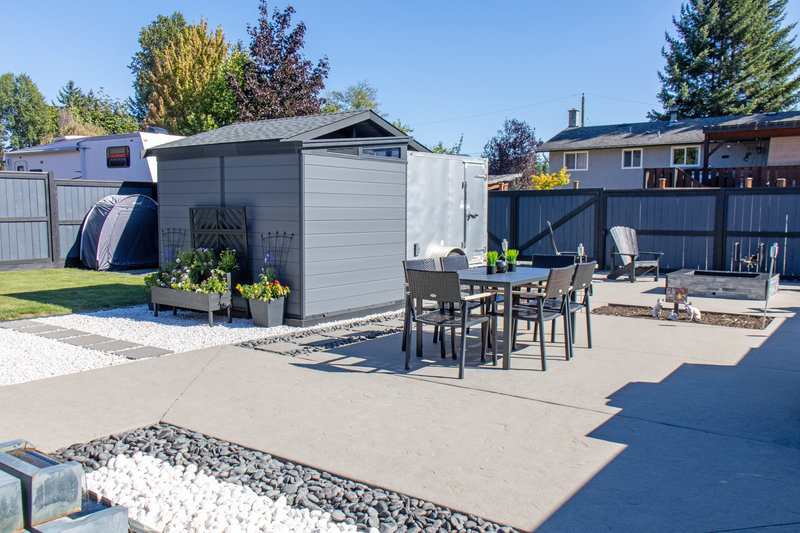 |
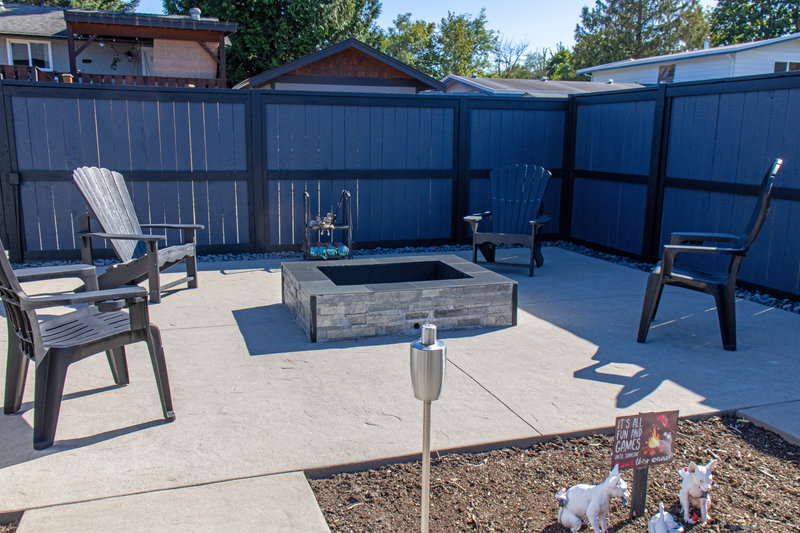 |
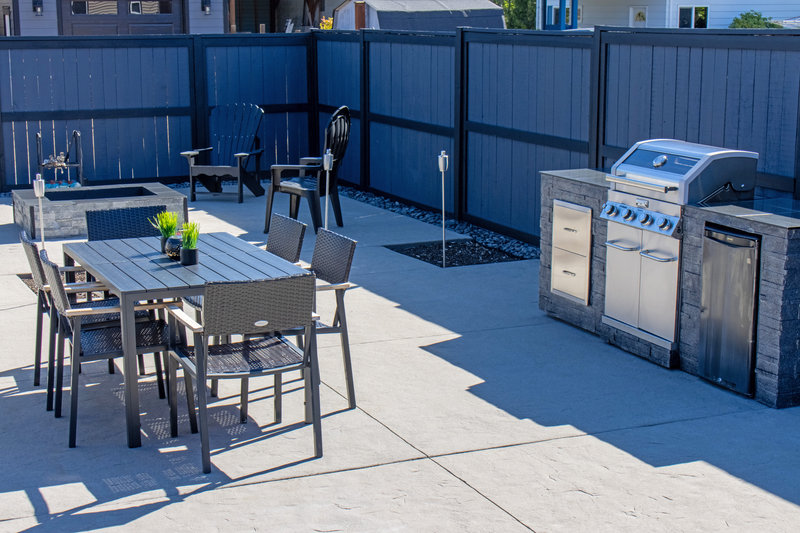 |
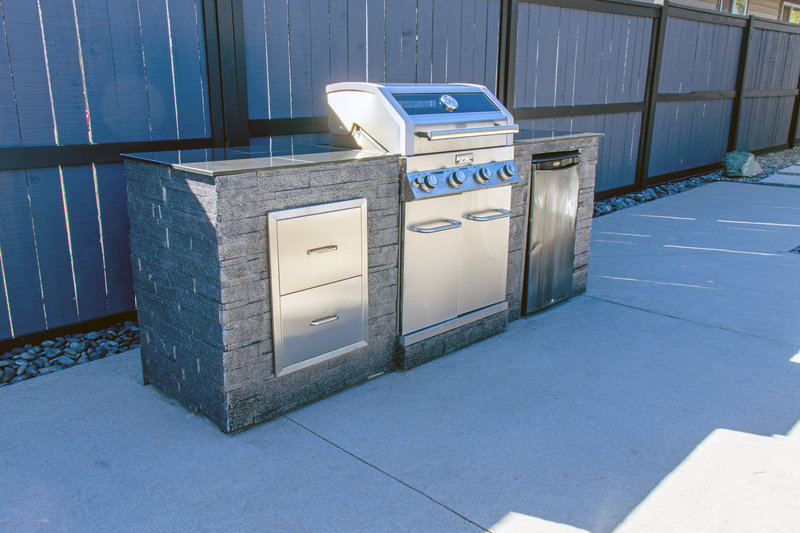 |
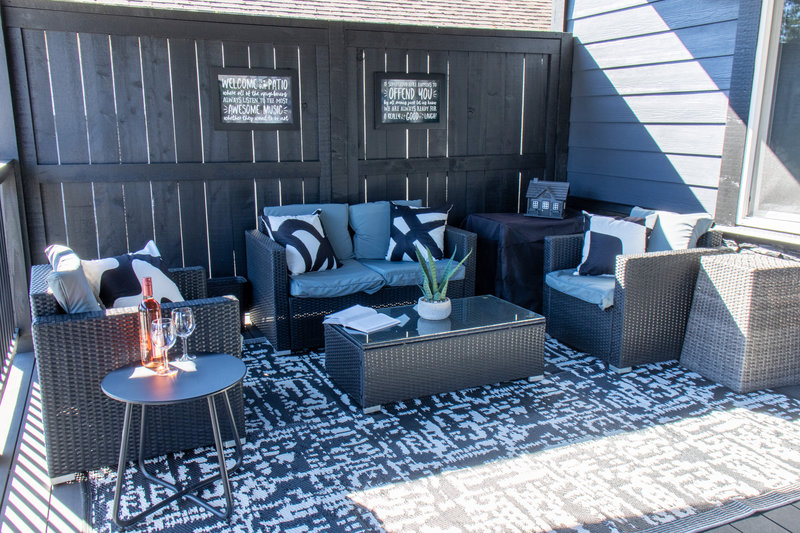 |
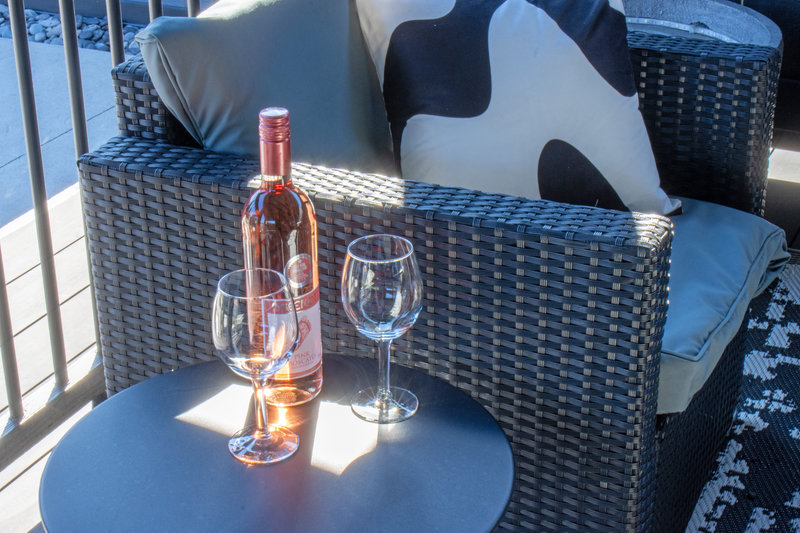 |
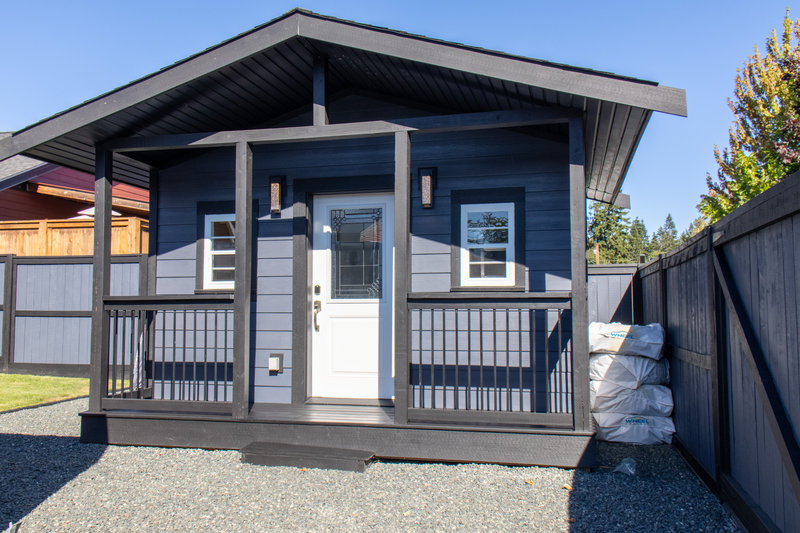 |
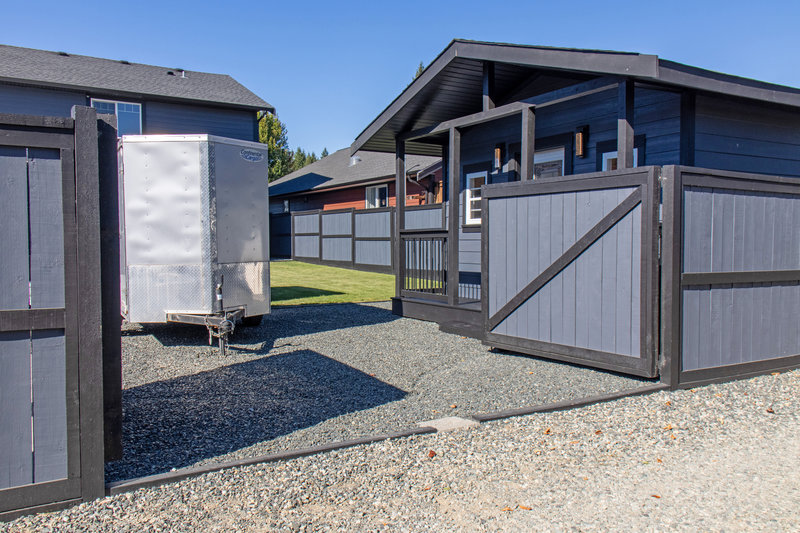 |
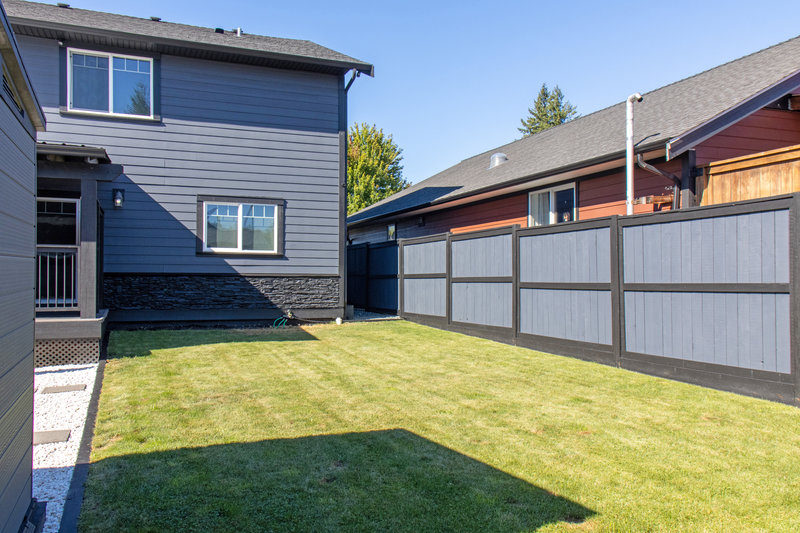 |
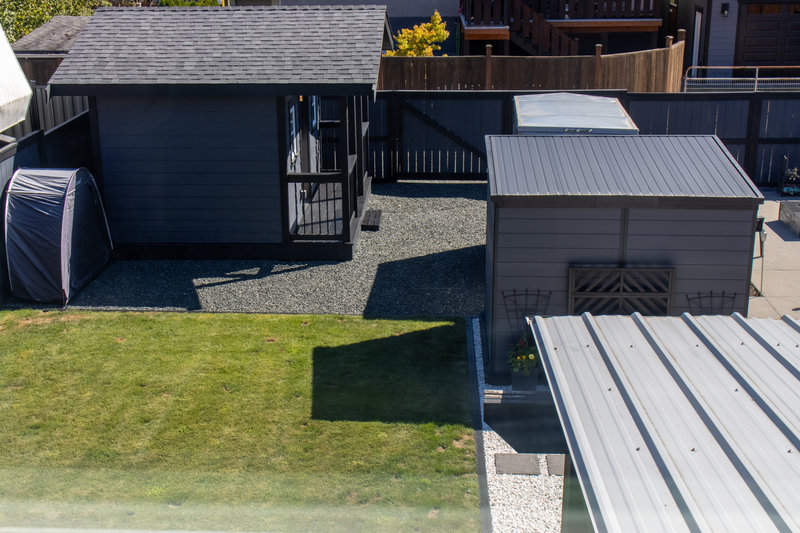 |
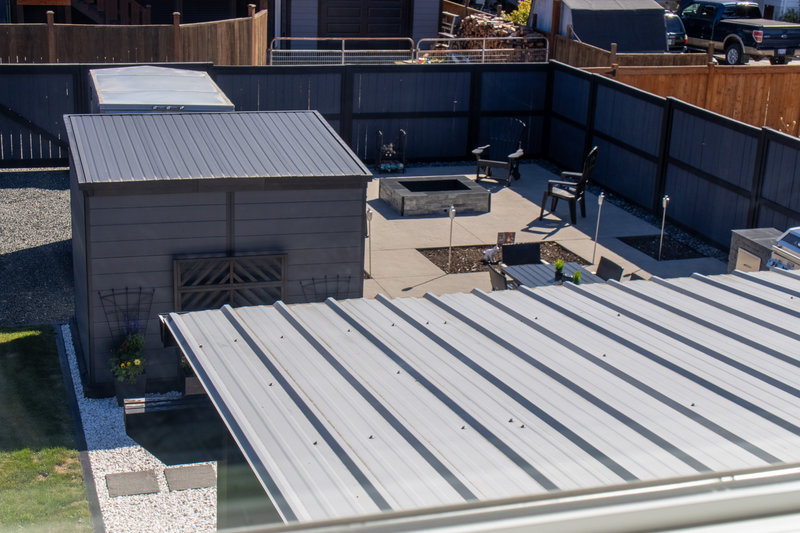 |
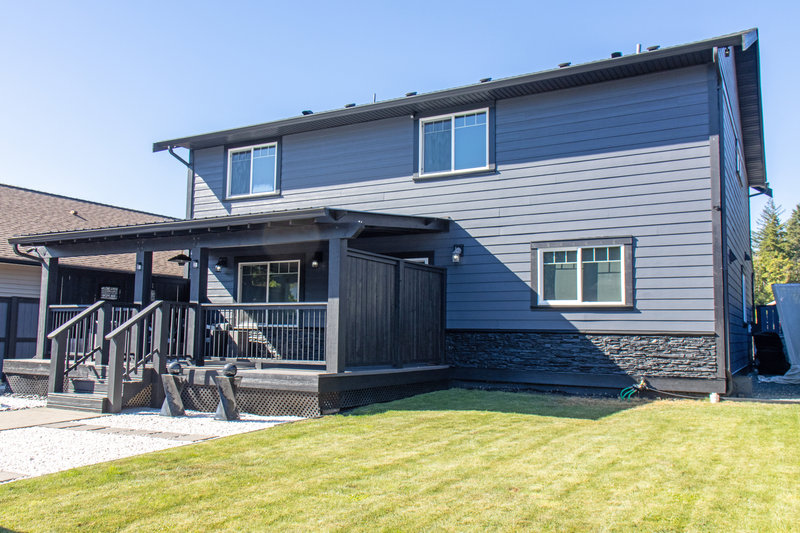 |
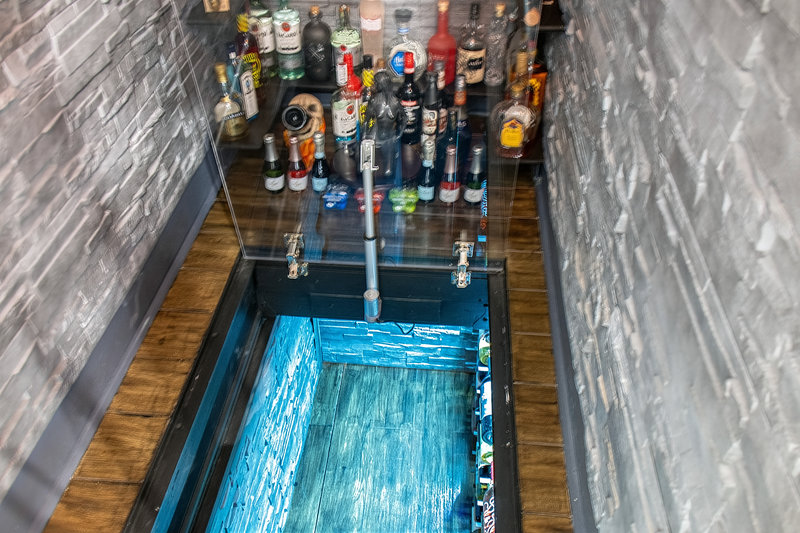 |
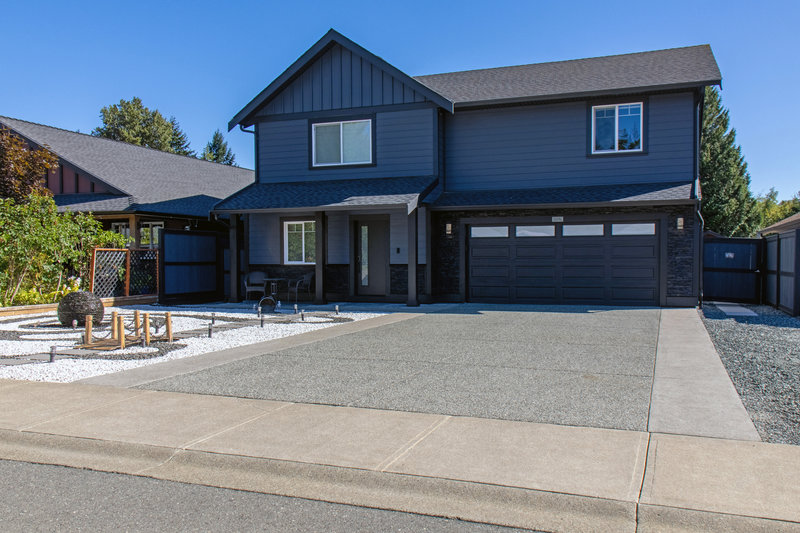 |











































