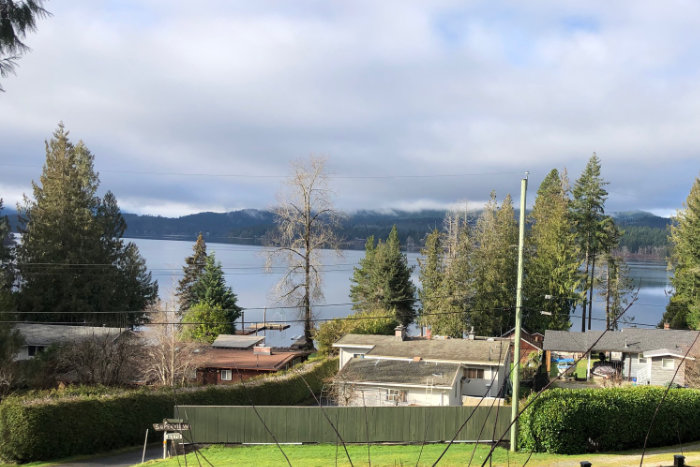|
Home For Sale by
Owner
Home and Property Listings for
Vancouver Island and Surrounding Areas
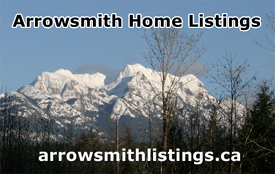
Your
Internet Listing Specialists
Sproat Lake
Gorgeous Sproat Lake Views from this 4 Bedroom, 3 Bath
Family Home with Detached Double Garage. This is a great family home as is, or
if looking for income potential, this home has a kitchen and full bathroom on
each level, which would make a great Airbnb or can easily be turned into two
separate suites. The options are endless. Features a sunken living room with a
floor to ceiling rock fireplace, vaulted ceilings, recessed lighting, Brazilian
cherry hardwood flooring, laminate flooring, ceramic tile flooring, shaker style
kitchen cabinets w/ quartz countertops & large island, 2 wall ovens & gas cook
top, double french doors off kitchen to covered front deck, spacious primary bedroom with walk-in closet & sliding glass doors to
covered front deck, floor to ceiling brick fire wall with pellet stove in family
room, lower level kitchen with white cabinets, large lower level bathroom with
jetted soaker tub & double shower, covered wrap around deck w/ glass railings &
vinyl decking, gazebo, 2 ponds, fire pit, garden shed and so much more. Walking
distance to Dickson neighbourhood park and school bus stop. 13 Minute drive to town.
Wheelchair accessible with home elevator.
Contact: Laura
250-735-3147
|
|
 |
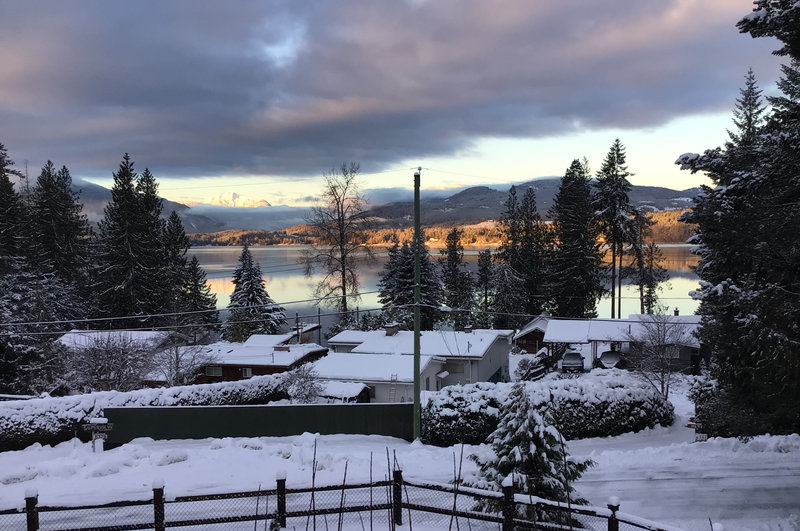 |
|
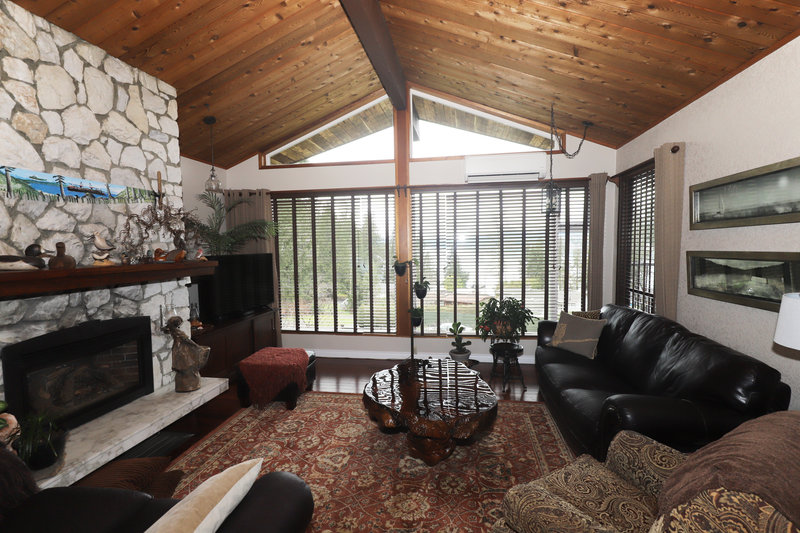 |
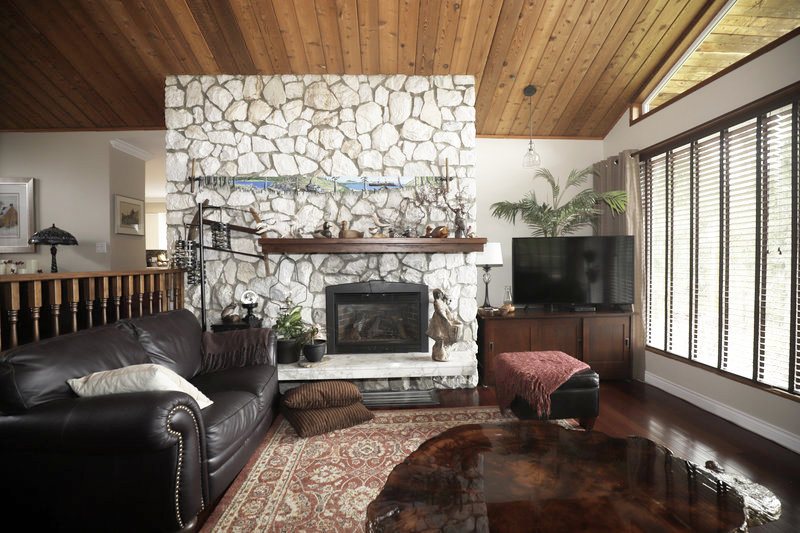 |
| Contact: Laura |
| Phone: 250-735-3147 |
|
E-mail: |
| |
|
Style: Main level entry |
Address:
8354 Dickson Drive
Port Alberni, BC
V9Y 9B5
|
| Home Size: |
2684 sq. ft. |
| Main level |
1,448 sq. ft. |
| Foyer |
|
| Living room |
|
| Dining room |
|
| Kitchen |
|
| Eating area |
|
| Elevator |
|
| Office |
|
| Bathroom |
|
| Primary bedroom |
|
| En suite bath |
|
| Walk-in
closet |
|
| Basement |
1,236 sq. ft. |
| Family room |
|
| Kitchen |
|
| Bedroom #2 |
|
| Bathroom |
|
| Bedroom #3 |
|
| Bedroom #4 |
|
| Laundry room |
|
| |
|
| Detached Double Garage |
624' sq. ft. |
| w/ attached 21' x
26' Double Carport |
|
|
10' Over height
doors, heat, light, storage & electric door openers |
| |
|
|
Lot size: 100' x 162' 0.38 Acres |
Bedrooms:
4 |
|
|
|
|
|
Bathrooms: 3 |
| Water Supply:
Sproat Lake,
private system w/ ultra violet filter |
| Sewer Service: Septic |
| Zoning: RA1 |
|
| Main: 2 piece |
| En suite: 4 piece soaker style tub/shower |
| Lower: 4 piece jetted soaker tub & double shower |
| |
|
Asking Price:
$1,050,000.
Cdn
Price includes:
- Stainless steel fridge
-
Stainless steel wall ovens
- 5 Burner propane cook top
-
Stainless steel microwave
-
Stainless steel dishwasher
-
Fridge
-
Stove
- Washer & dryer
- Existing window coverings
|
Home Features
- New roof in 2000
- Double pane windows
-
Recessed lighting throughout
- Vaulted ceilings
- Living room floor to ceiling
quartz rock fireplace w/
marble hearth
- Sunken living room
- Brazilian Cherry hardwood flooring
- Laminate flooring
- Ceramic tile
- Vinyl flooring
- Shaker style kitchen cabinets w/ ceramic tile & glass
backsplash
- quartz counter tops
- large island w/ cook top & drop down lighting
- large pantry
- computer desk
- Double french doors off kitchen to covered front deck
- Phantom screen doors
- Elevator off kitchen
-
Spacious primary bedroom w/ walk-in closet
& sliding glass doors to private covered front deck
- Office plumbed for upstairs laundry
- Floor to ceiling brick firewall w/ pellet stove in family
room
- Lower floor kitchen w/ white cabinets
- Large lower floor bathroom w/ jetted soaker tub & double
shower
- Roomy laundry room
- Covered wrap around deck w/ glass railings & vinyl decking
- Wheelchair accessible
- Built in 1976
Heat
- Heat pump w/ air-conditioning
- Electric baseboards
- Pellet stove
- Propane fireplace
Outside Features
- 24' x 26' Detached Garage w/ Attached 21' x 26' Double
Carport
-
Garden shed
-
Greenhouse
-
Gazebo
-
Fire pit
-
Fully fenced front yard
- Concrete driveway w/ lighting
- Concrete sidewalks & stairs
- RV parking
- Nicely landscaped yard w/ 2 ponds
- Beautiful sunset views
-
View of water bomber base
- Property wheelchair ramp
Additional Features
- 2021 Taxes $1700.00 (approx) after the basic grant
- Walking distance to school bus stop
- Walking distance to Dickson Park (on
lake w/ dock & swim protection)
- 13 Minute drive to Alberni Elementary School
- Close to shopping, banking & post office
- Quiet neighbourhood & street
|
|
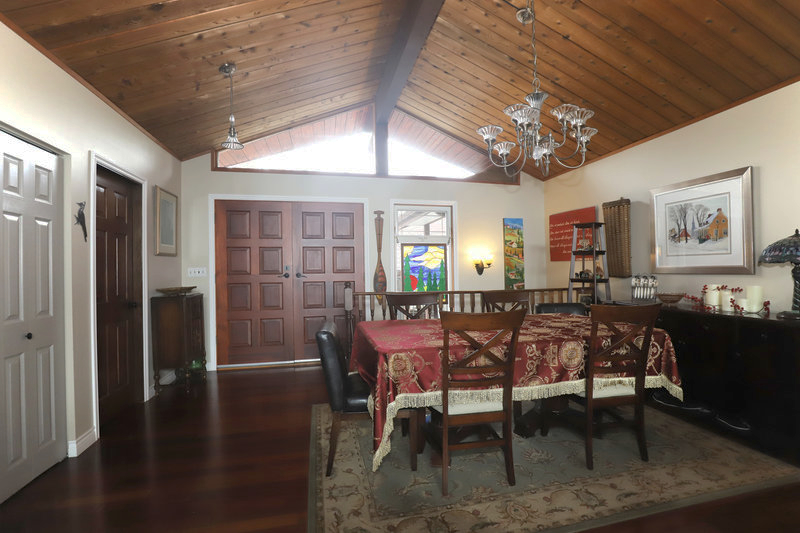 |
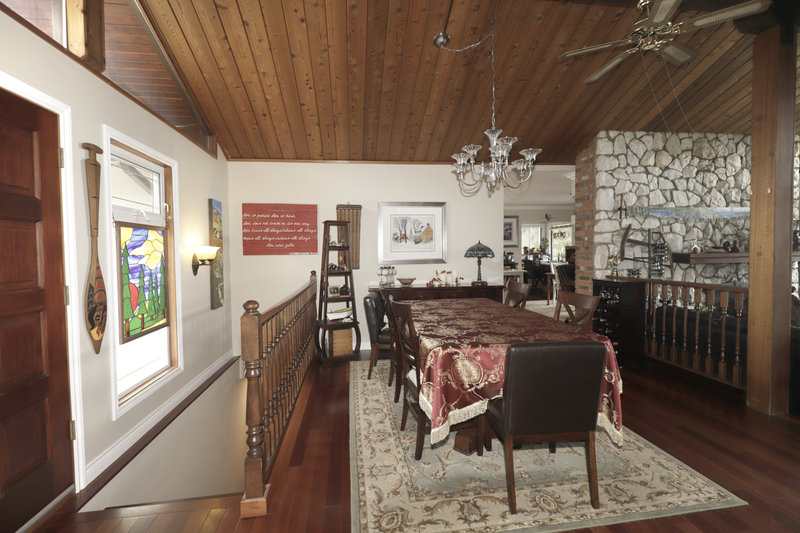 |
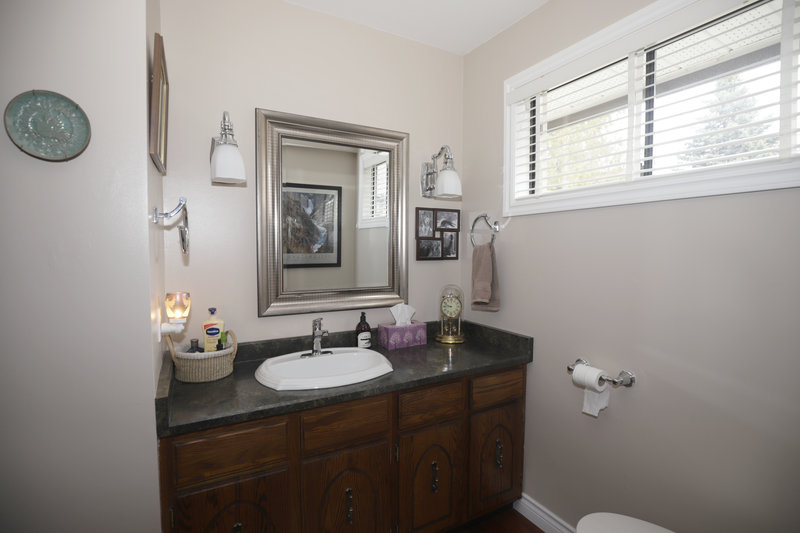 |
 |
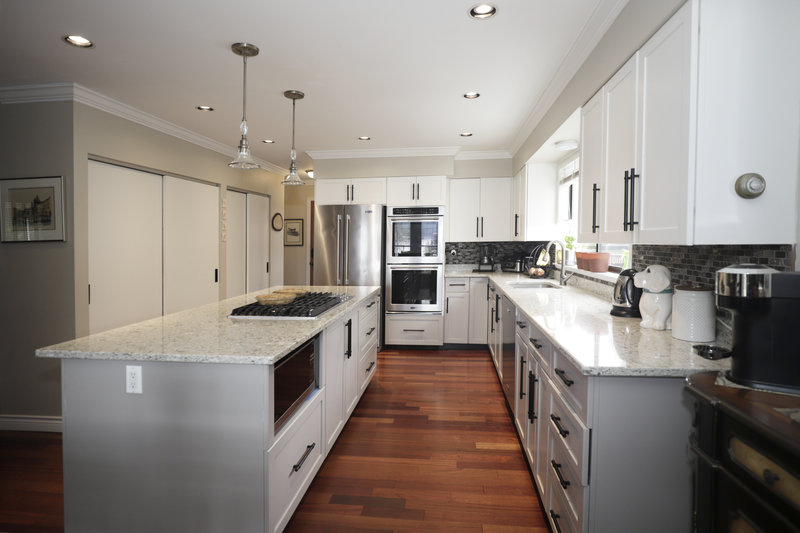 |
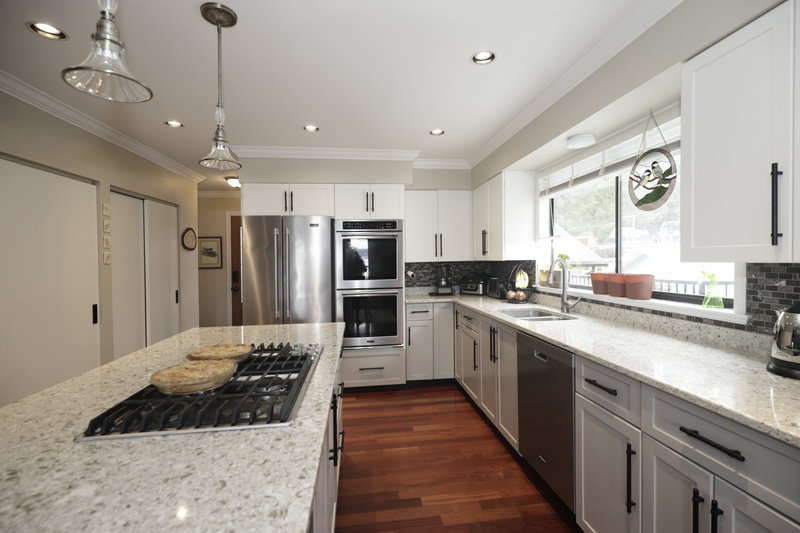 |
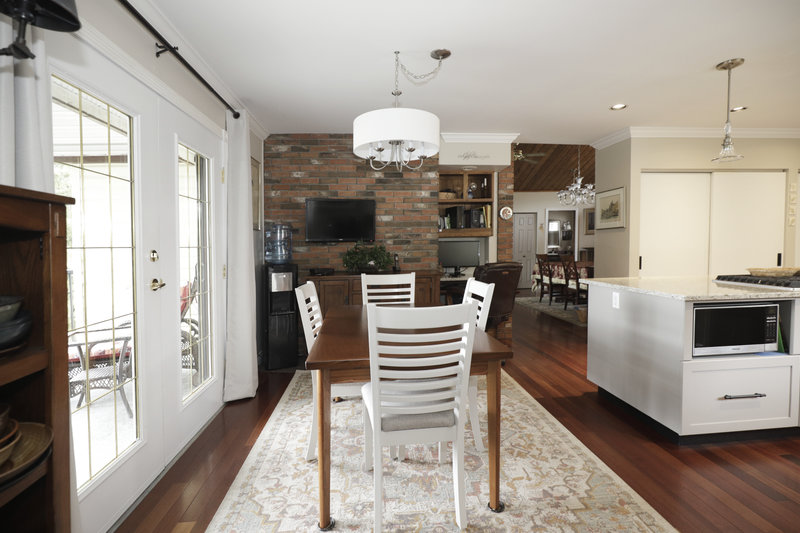 |
 |
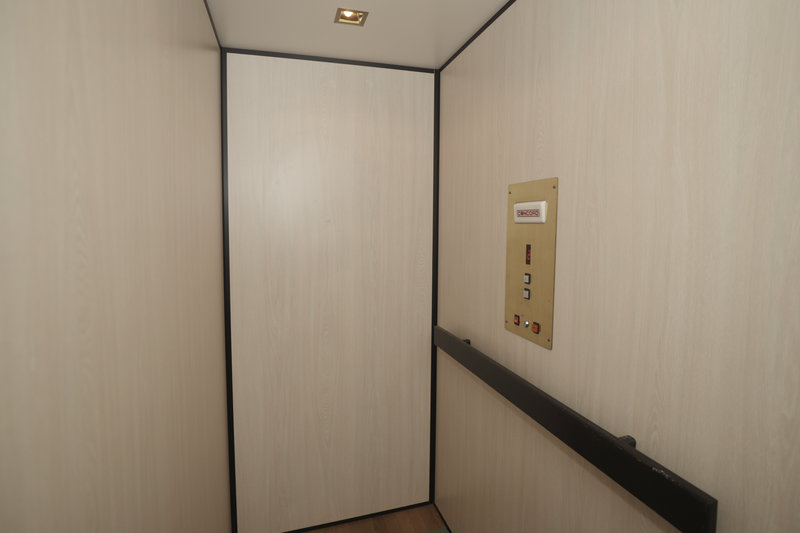 |
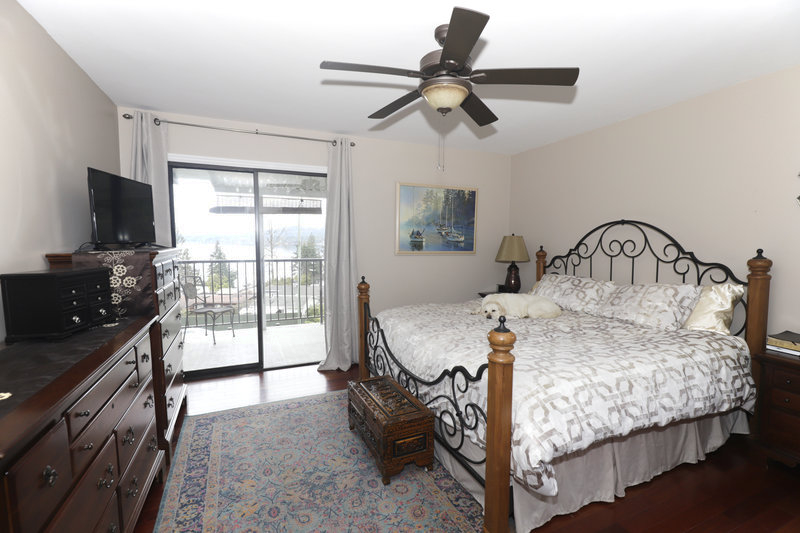 |
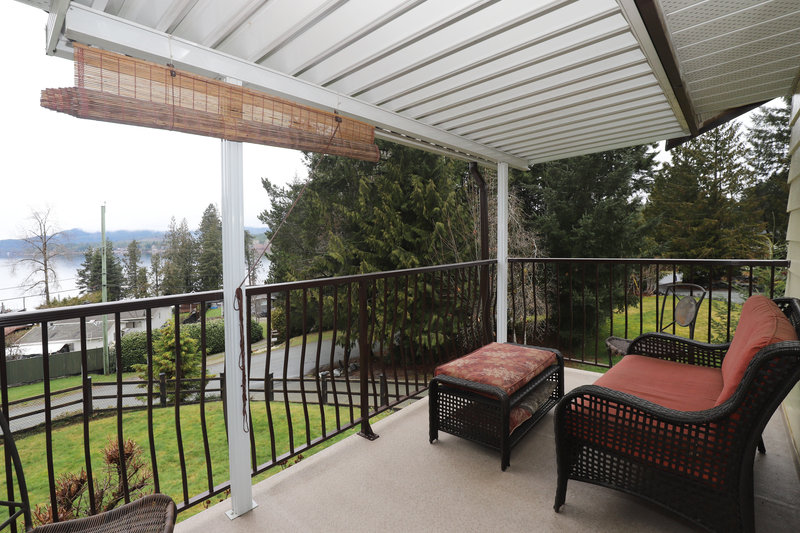 |
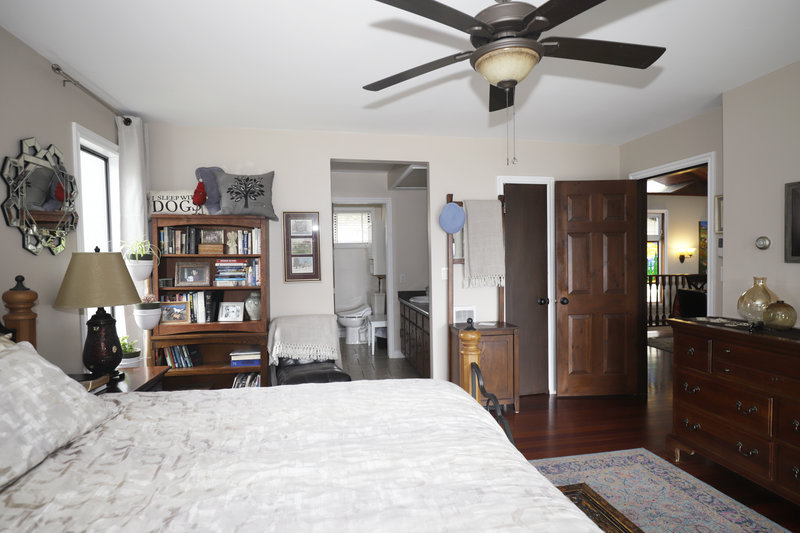 |
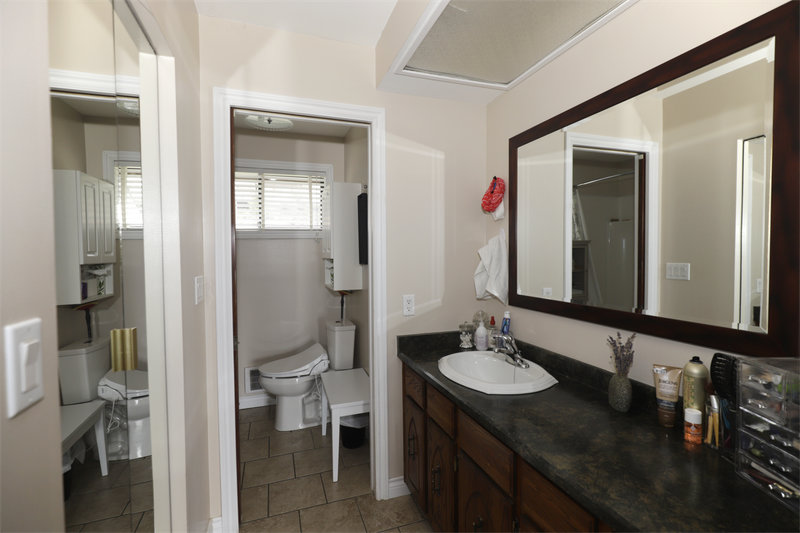 |
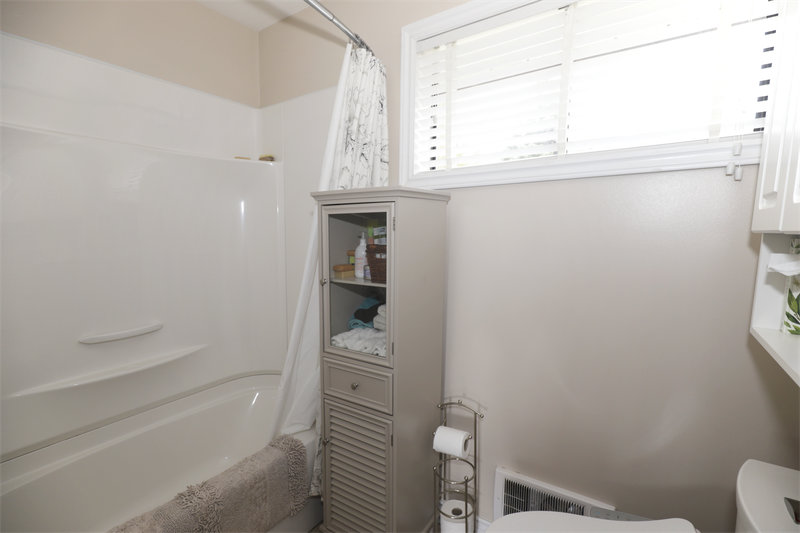 |
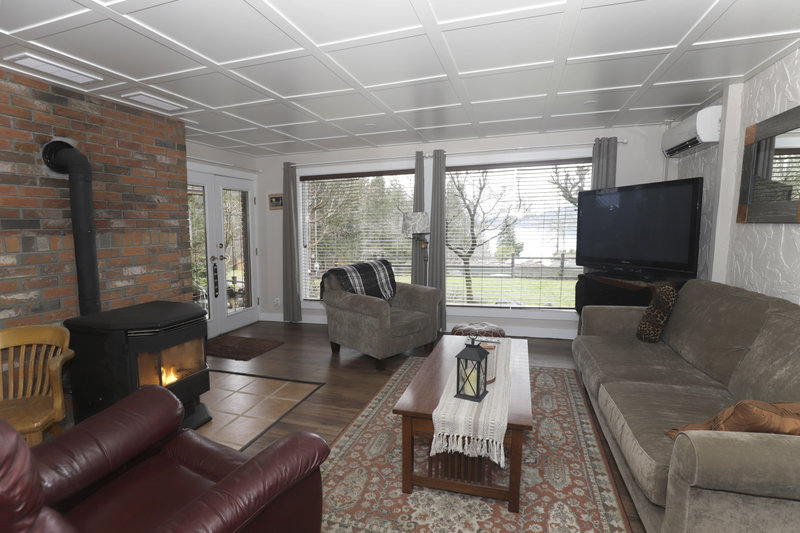 |
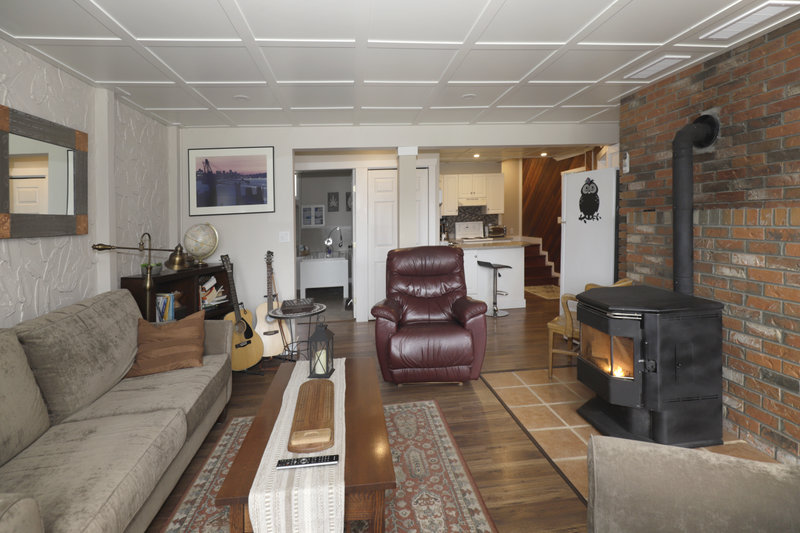 |
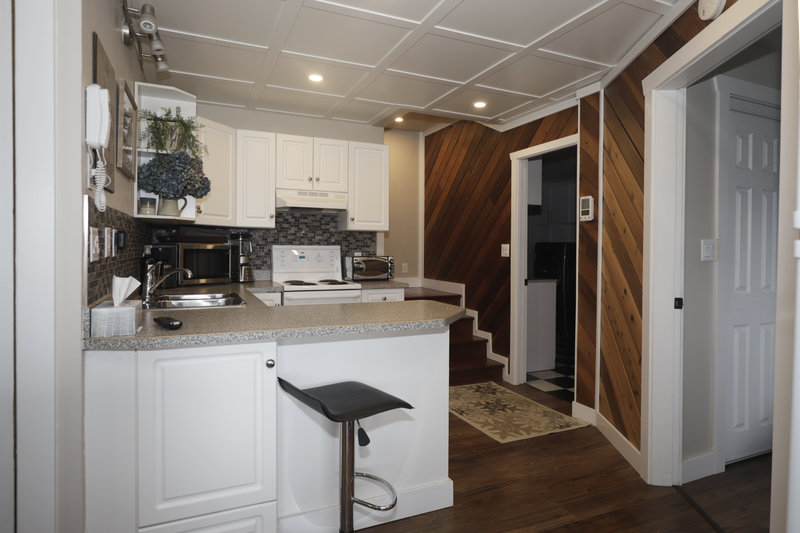 |
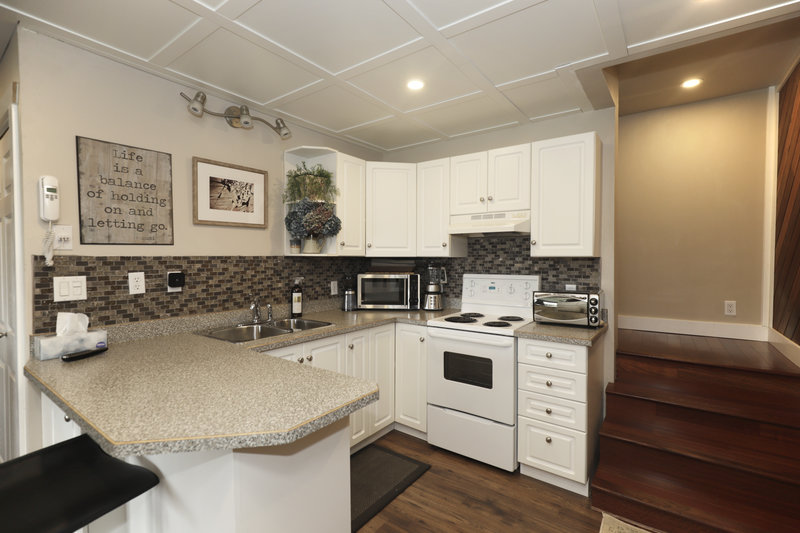 |
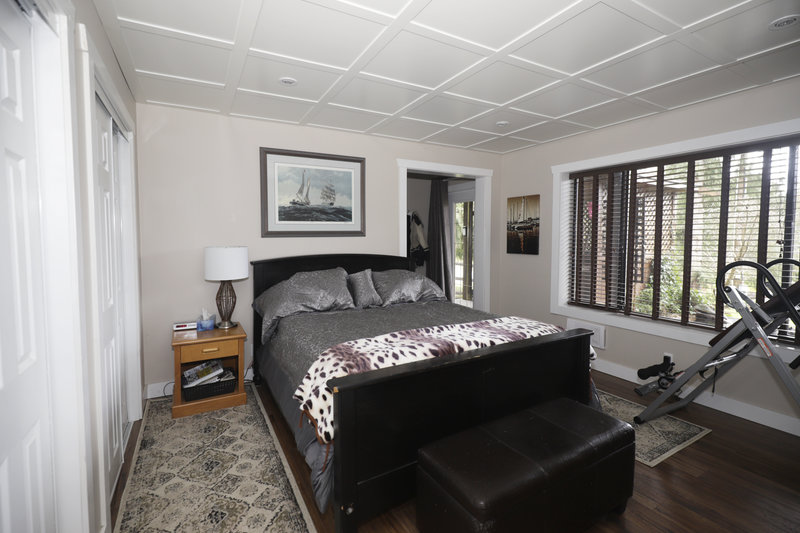 |
 |
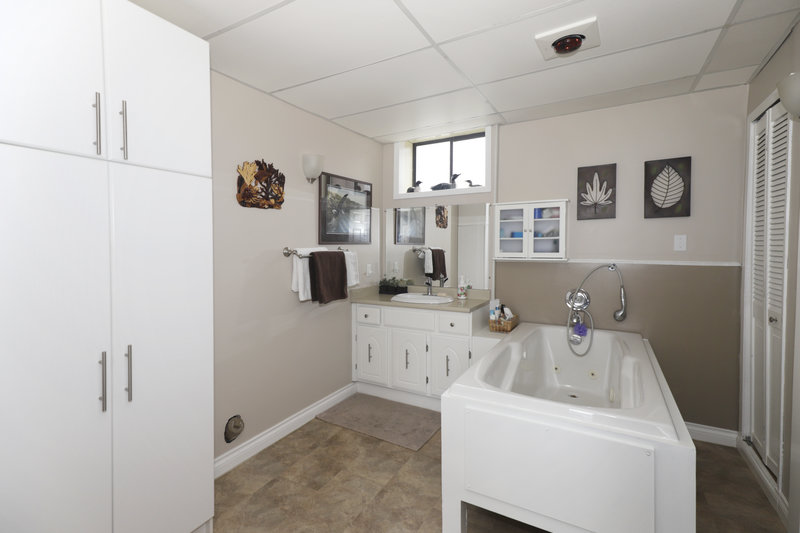 |
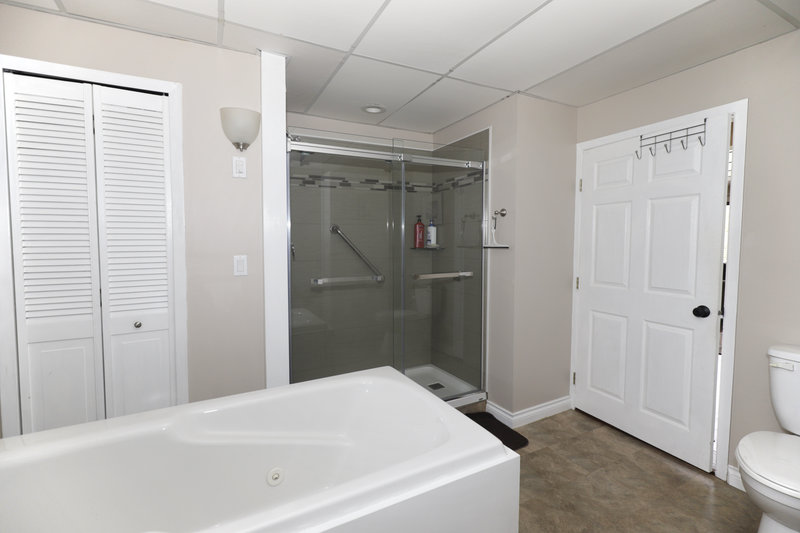 |
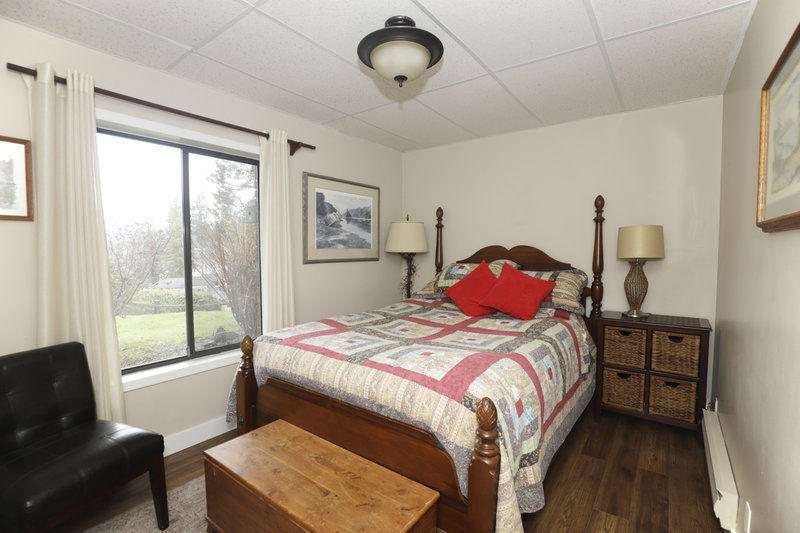 |
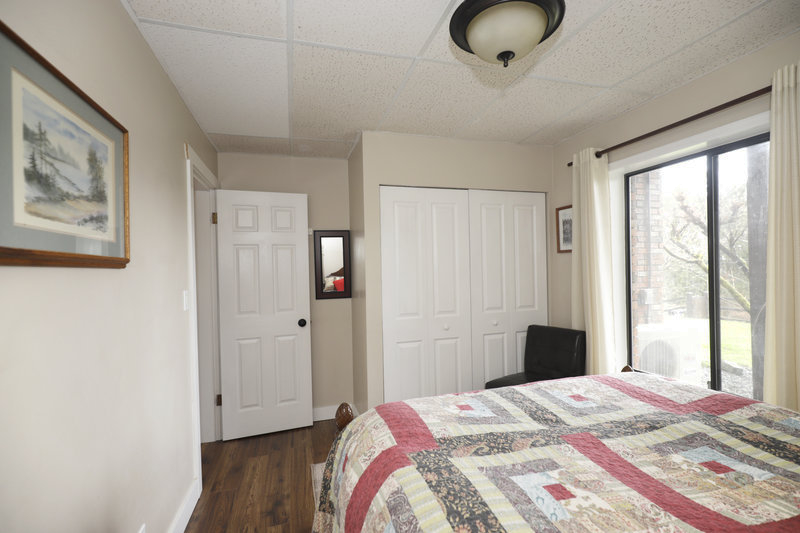 |
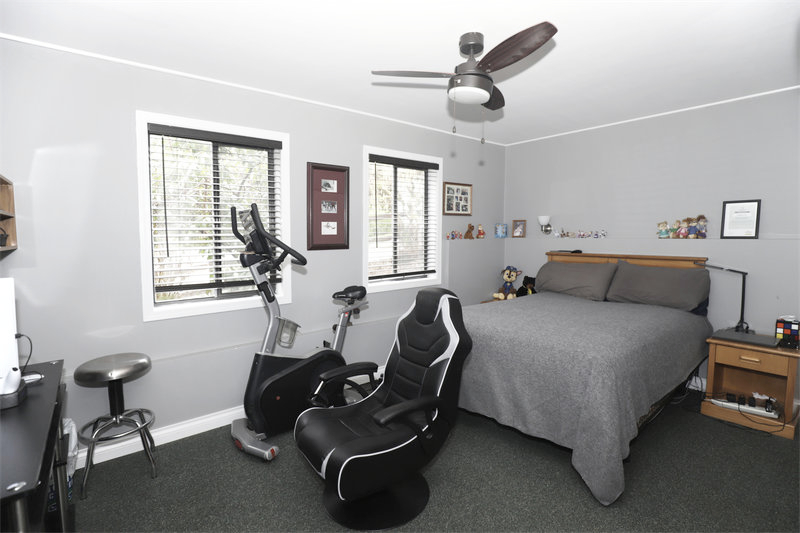 |
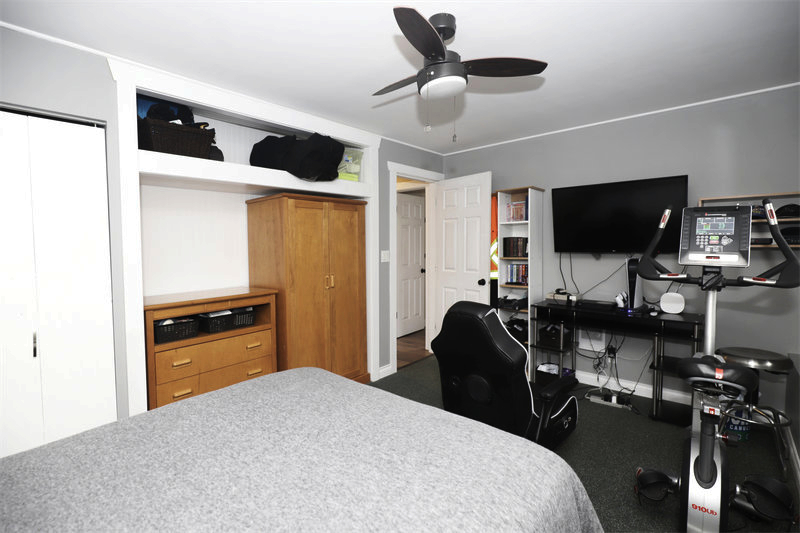 |
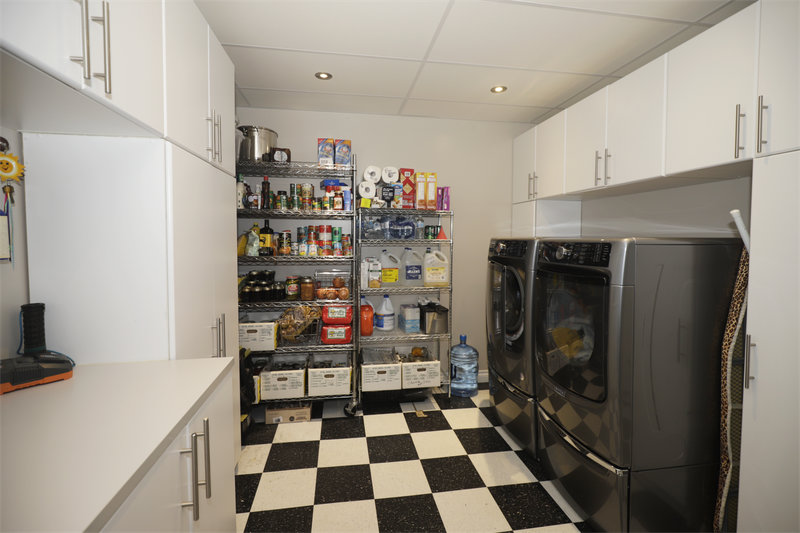 |
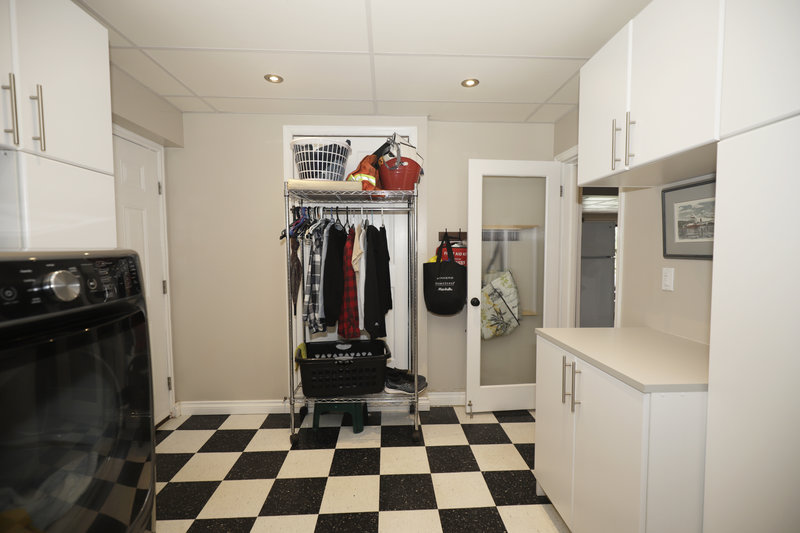 |
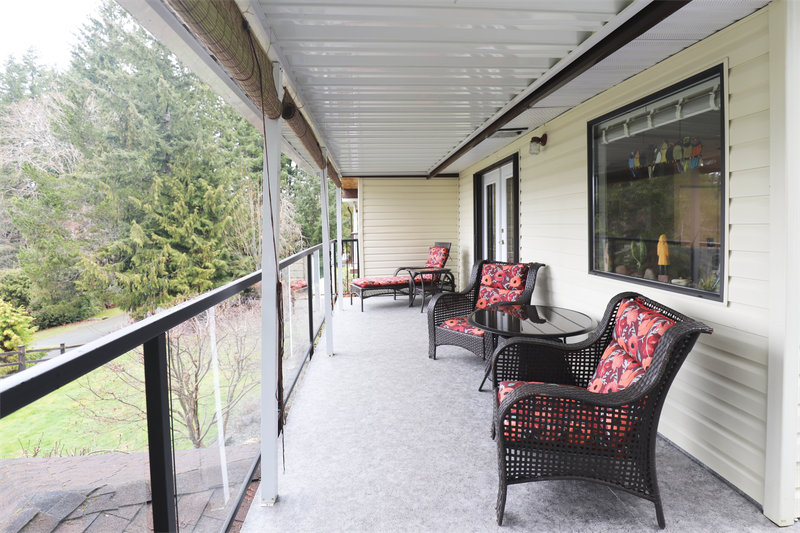 |
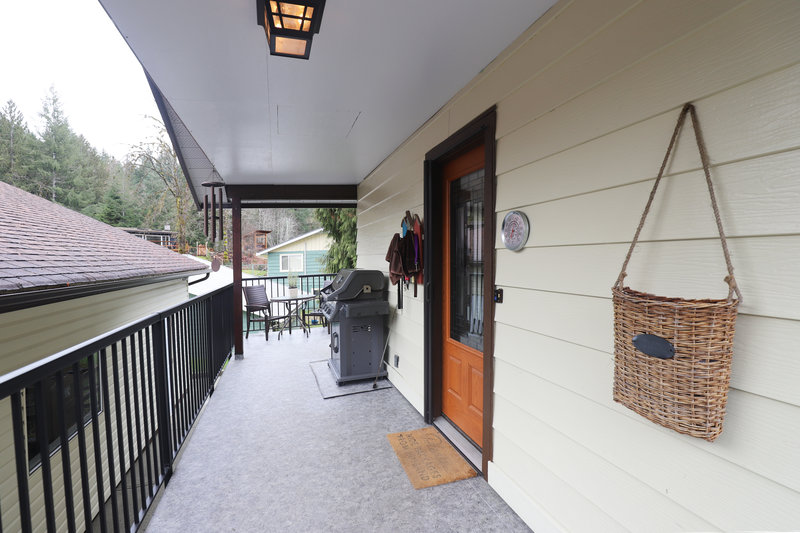 |
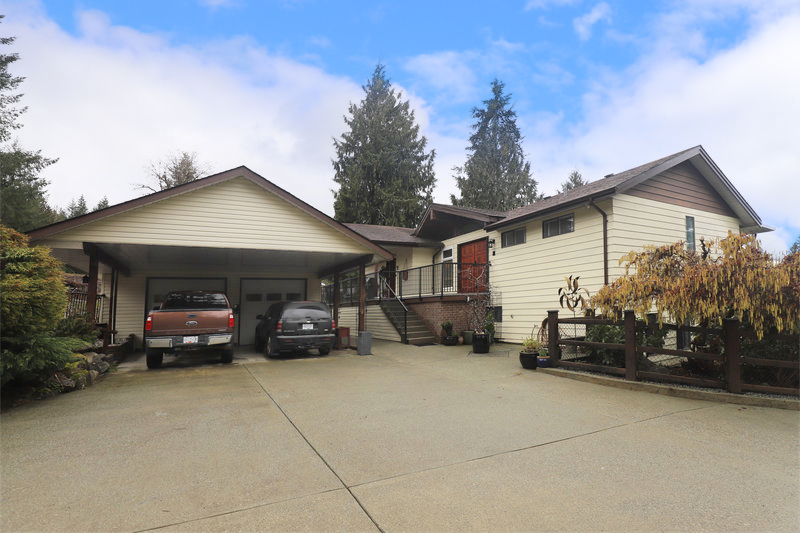 |
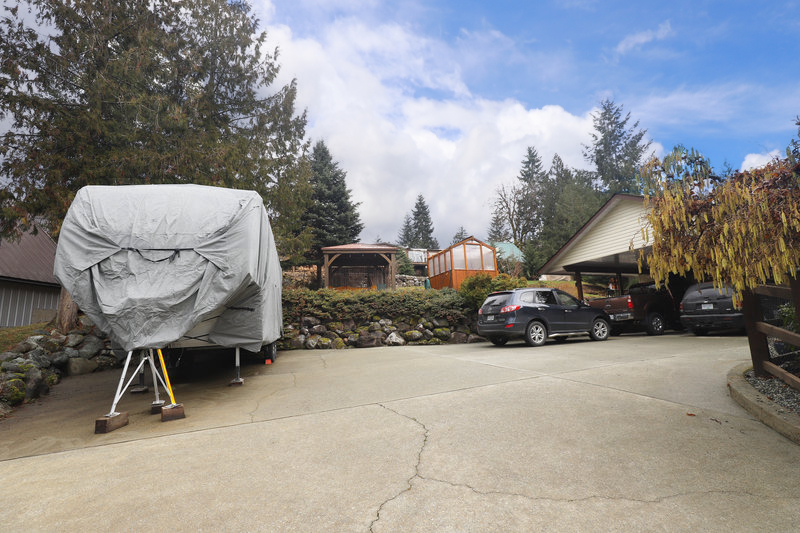 |
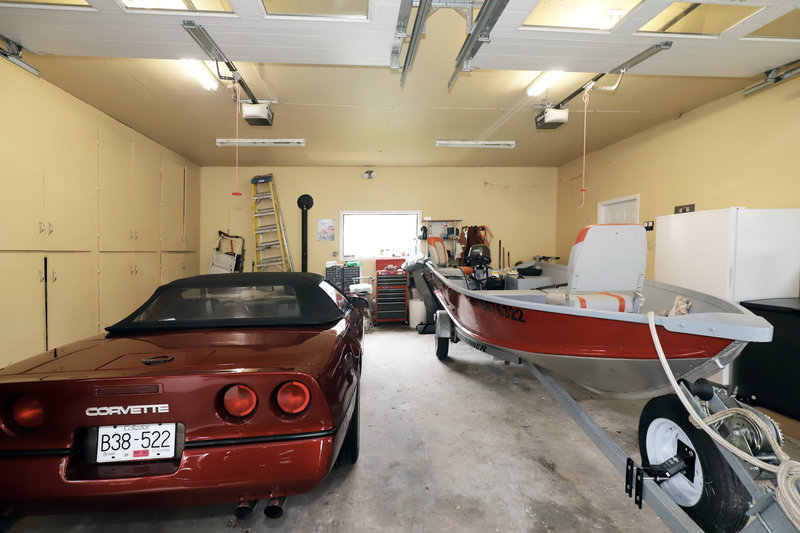 |
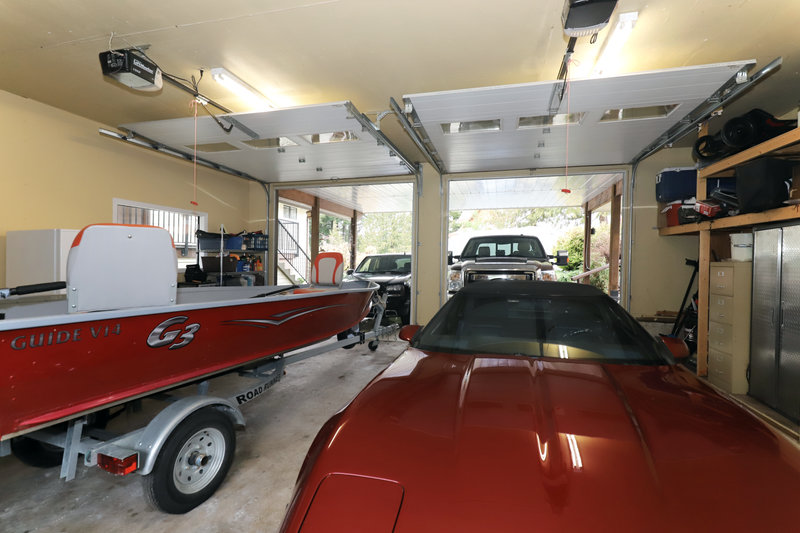 |
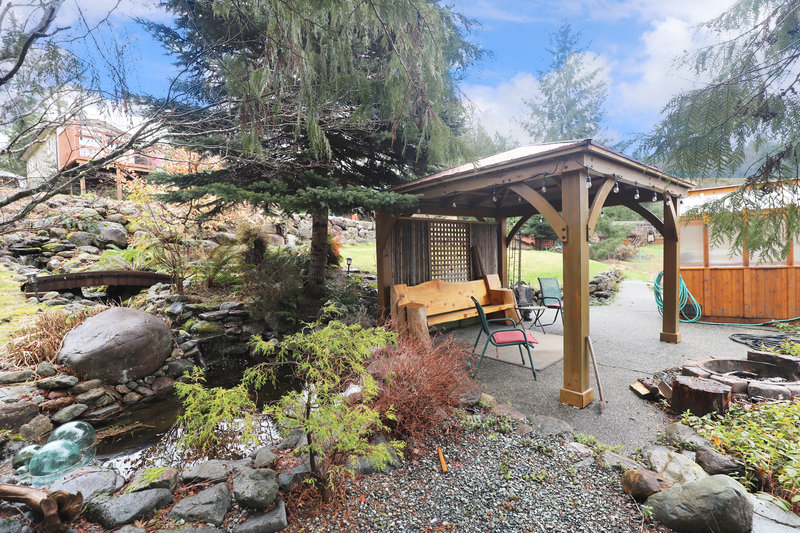 |
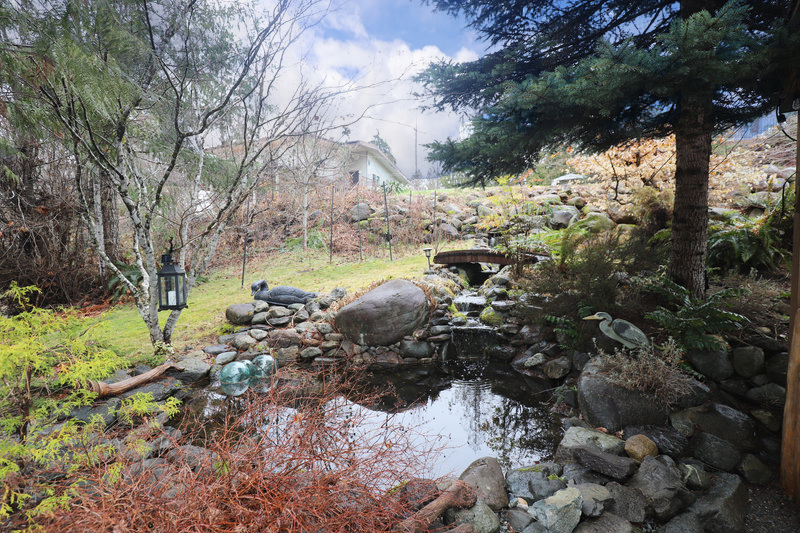 |
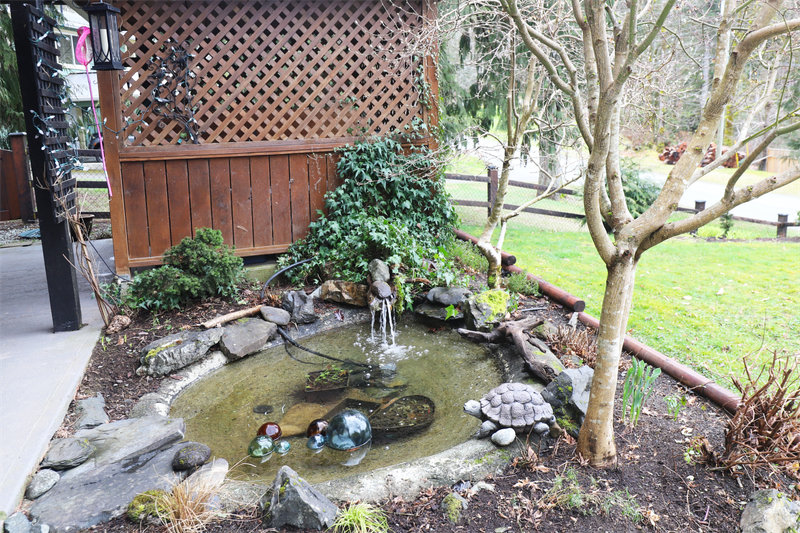 |
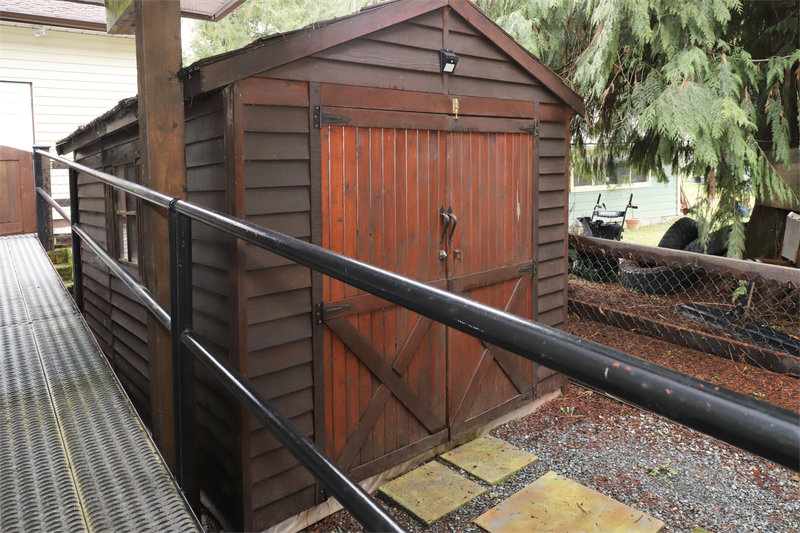 |
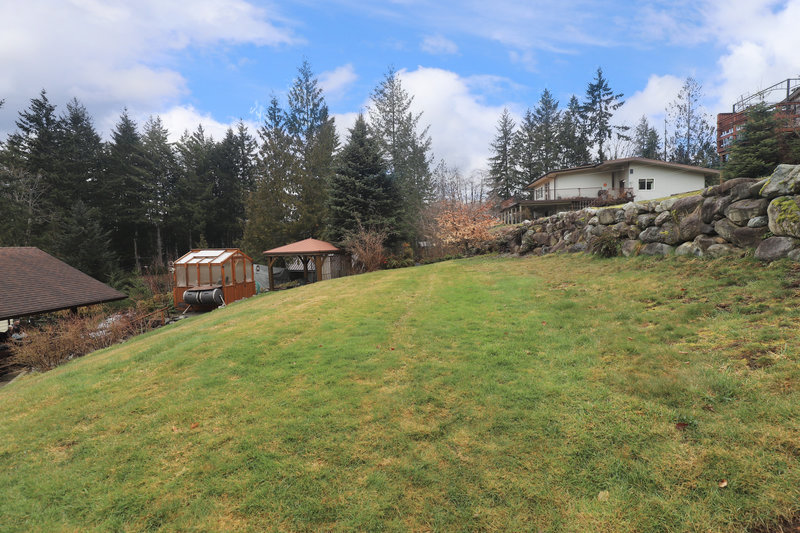 |
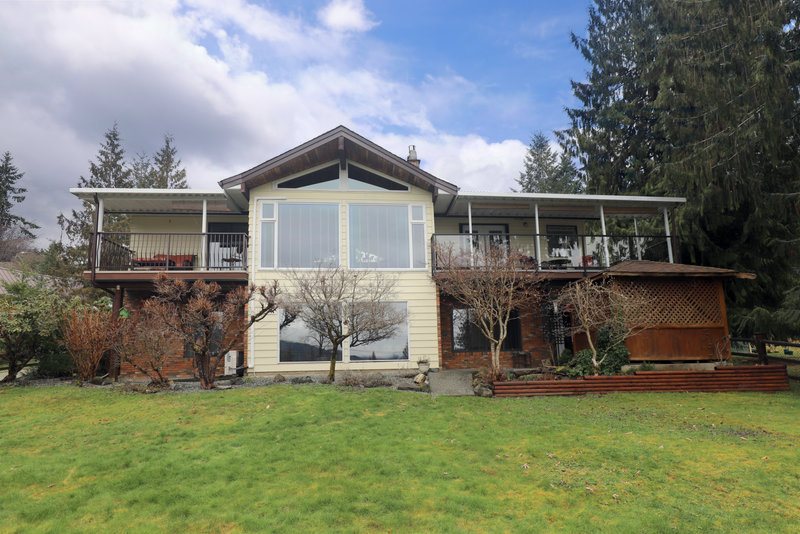 |
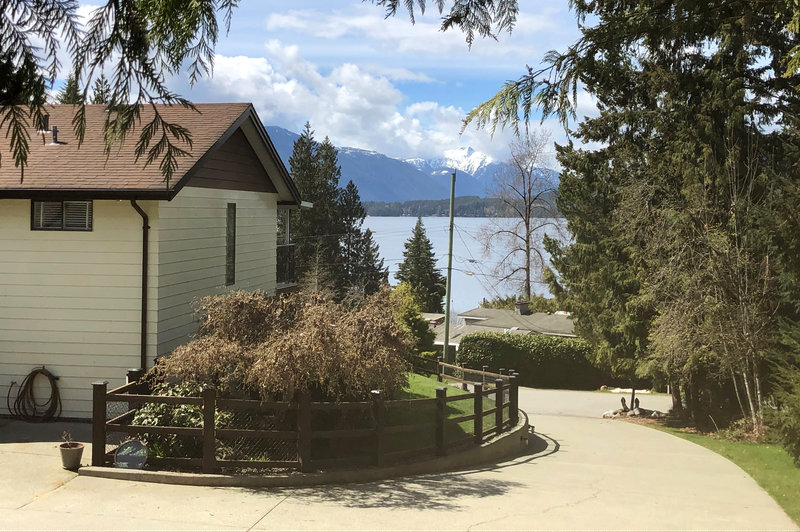 |
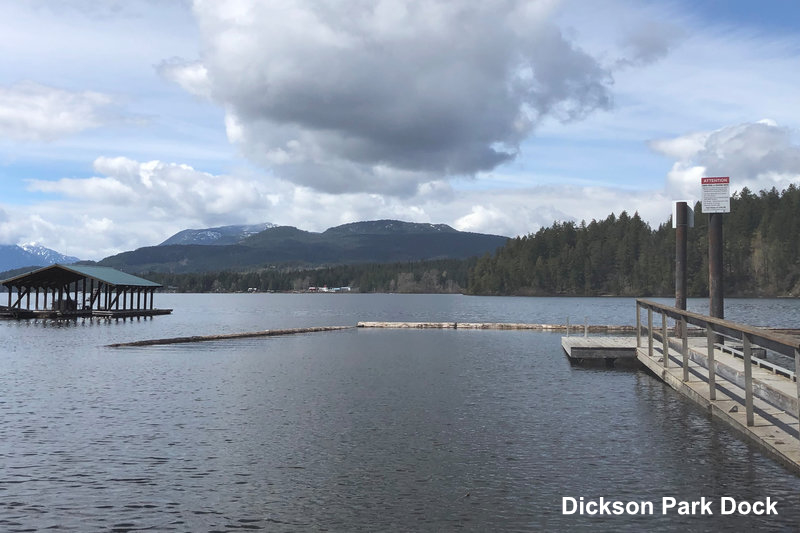 |
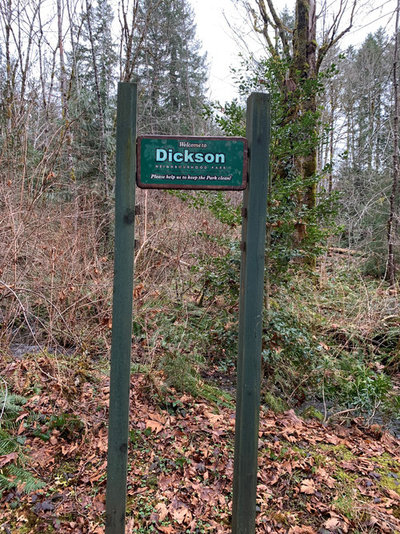 |
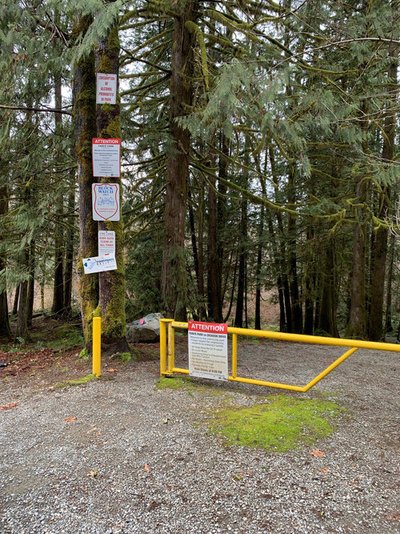 |
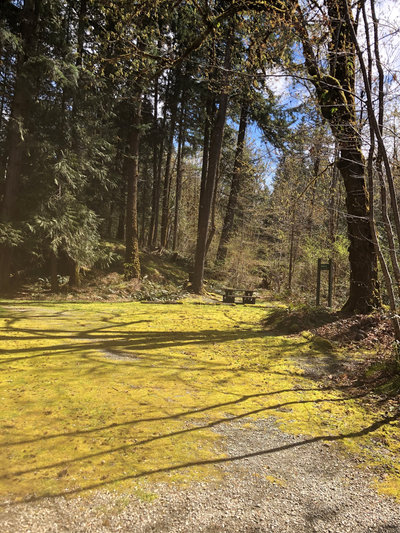 |
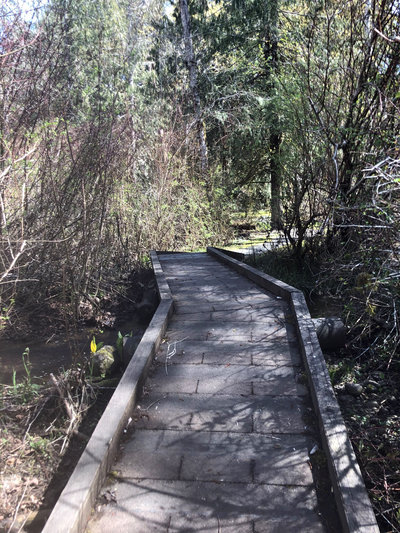 |

















































